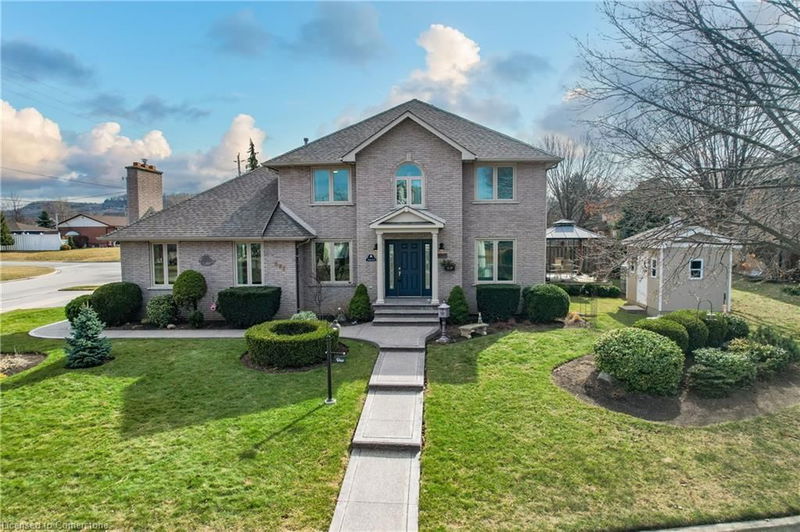Caractéristiques principales
- MLS® #: 40707643
- ID de propriété: SIRC2332137
- Type de propriété: Résidentiel, Maison unifamiliale détachée
- Aire habitable: 3 779 pi.ca.
- Construit en: 1987
- Chambre(s) à coucher: 3
- Salle(s) de bain: 2+1
- Stationnement(s): 5
- Inscrit par:
- RE/MAX Escarpment Realty Inc.
Description de la propriété
STEPS TO THE LAKE … This FULLY FINISHED, beautifully maintained & thoughtfully upgraded 2-storey home is nestled in one of Grimsby’s most desirable neighbourhoods at 1 Shoreline Crescent. Offering exceptional curb appeal, extensive updates & spacious living areas, this home is perfect for growing families or anyone seeking comfort in the heart of Niagara. A functional main floor layout features a sunlit living & dining area w/WALK OUT to yard. EAT-IN CHEF’S KITCHEN boasts GRANITE counter tops, abundant cabinetry & WALK OUT to deck. The bright MF family room features a beautiful gas fireplace & bright windows throughout. Completing the main level are an office, 2-pc bath + laundry room w/granite counters & inside entry to the garage - ideal for busy households. Up the WINDING STAIRCASE, find 3 generously sized bedrooms, all with cozy carpeting. The spacious primary suite offers a 3-pc ensuite w/granite counters, W/I closet, and charming nook -perfect for workspace, quiet relaxation or nursery. The additional 4-pc bath features a luxurious corner tub, separate shower & granite counter. FULLY FINISHED LOWER LEVEL adds additional living space with comfortable rec room, plus workout/craft areas offering flexibility for your lifestyle needs. The home is finished w/custom window treatments, a covered porch and attention to detail throughout. This home SHINES with over $50,000 in recent updates, including a full concrete driveway & walkway (2020), new garage doors & openers (2019), H/E furnace (2017), most windows replaced in (2018), roof (2019), front door (2021). Outdoor living is just as impressive with a redone deck, added gazebo, XL shed w/hydro, and natural gas line to BBQ - making it the perfect backyard oasis for summer entertaining. Don’t miss your chance to own this exceptional home in a family-friendly Grimsby neighbourhood - minutes from DOWNTOWN, schools, parks, Lake Ontario & QEW. CLICK ON MULTIMEDIA for video tour, drone photos, floor plans & more.
Pièces
- TypeNiveauDimensionsPlancher
- SalonPrincipal16' 9.1" x 10' 11.8"Autre
- Salle à mangerPrincipal13' 10.9" x 12' 9.1"Autre
- Cuisine avec coin repasPrincipal15' 1.8" x 17' 5"Autre
- Salle de bainsPrincipal2' 7.1" x 6' 7.1"Autre
- Bureau à domicilePrincipal13' 5.8" x 8' 7.9"Autre
- Salle familialePrincipal11' 8.1" x 18' 11.9"Autre
- Salle de lavagePrincipal6' 4.7" x 8' 11.8"Autre
- Boudoir2ième étage8' 3.9" x 8' 7.1"Autre
- Chambre à coucher principale2ième étage19' 5" x 11' 6.1"Autre
- Chambre à coucher2ième étage9' 6.1" x 12' 8.8"Autre
- Salle de bains2ième étage9' 8.1" x 8' 5.1"Autre
- Salle de loisirsSous-sol13' 10.8" x 10' 11.8"Autre
- Chambre à coucher2ième étage10' 11.8" x 15' 3"Autre
- Salle de sportSous-sol14' 11.9" x 16' 11.9"Autre
- ServiceSous-sol17' 3.8" x 28' 4.9"Autre
Agents de cette inscription
Demandez plus d’infos
Demandez plus d’infos
Emplacement
1 Shoreline Crescent, Grimsby, Ontario, L3M 5B1 Canada
Autour de cette propriété
En savoir plus au sujet du quartier et des commodités autour de cette résidence.
Demander de l’information sur le quartier
En savoir plus au sujet du quartier et des commodités autour de cette résidence
Demander maintenantCalculatrice de versements hypothécaires
- $
- %$
- %
- Capital et intérêts 5 806 $ /mo
- Impôt foncier n/a
- Frais de copropriété n/a

