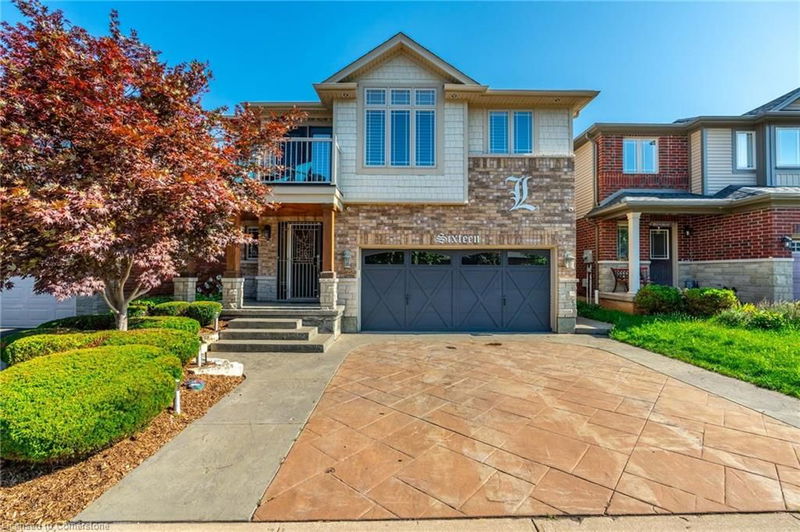Caractéristiques principales
- MLS® #: 40707169
- ID de propriété: SIRC2328113
- Type de propriété: Résidentiel, Maison unifamiliale détachée
- Aire habitable: 1 996 pi.ca.
- Construit en: 2009
- Chambre(s) à coucher: 3
- Salle(s) de bain: 3+1
- Stationnement(s): 3
- Inscrit par:
- RE/MAX Escarpment Realty Inc.
Description de la propriété
Welcome to 16 Synamore Cres, a stunning 3-bedroom, 3.5-bathroom home with a second-floor loft and private balcony, offering breathtaking Escarpment views. Nestled beside a scenic park, this home is loaded with $100,000 in premium builder upgrades, including solid wood poplar oversized trim, crown molding, baseboards, pot lights, a custom wall unit, and Moen shower vaults and faucets throughout. Granite is featured throughout the home, adding elegance and durability.
The exterior is just as impressive, featuring stamped concrete on the driveway and backyard, a massive covered back patio with built-in skylights and sunscreen, and maintenance-free artificial turf for a pristine yard year-round.
The fully finished basement is an entertainer’s dream, complete with a home theatre featuring reclining chairs and a luxurious wet-dry sauna—your personal spa experience at home! A new roof (2023) adds to the peace of mind.
This is a rare opportunity to own a meticulously upgraded home in one of Grimsby’s most desirable neighborhoods. Book your showing today!
Pièces
- TypeNiveauDimensionsPlancher
- FoyerPrincipal6' 4.7" x 14' 11"Autre
- Cuisine avec coin repasPrincipal14' 11" x 19' 3.1"Autre
- SalonPrincipal14' 8.9" x 22' 10"Autre
- Chambre à coucher2ième étage10' 2" x 16' 4"Autre
- Chambre à coucher principale2ième étage12' 9.4" x 17' 8.9"Autre
- Chambre à coucher2ième étage10' 7.8" x 15' 5"Autre
- Salle familiale2ième étage16' 11.1" x 18' 4"Autre
- Salle de loisirsSupérieur19' 3.1" x 28' 4.9"Autre
- Bureau à domicileSupérieur10' 8.6" x 14' 9.9"Autre
Agents de cette inscription
Demandez plus d’infos
Demandez plus d’infos
Emplacement
16 Sycamore Crescent, Grimsby, Ontario, L3M 5P7 Canada
Autour de cette propriété
En savoir plus au sujet du quartier et des commodités autour de cette résidence.
Demander de l’information sur le quartier
En savoir plus au sujet du quartier et des commodités autour de cette résidence
Demander maintenantCalculatrice de versements hypothécaires
- $
- %$
- %
- Capital et intérêts 6 103 $ /mo
- Impôt foncier n/a
- Frais de copropriété n/a

