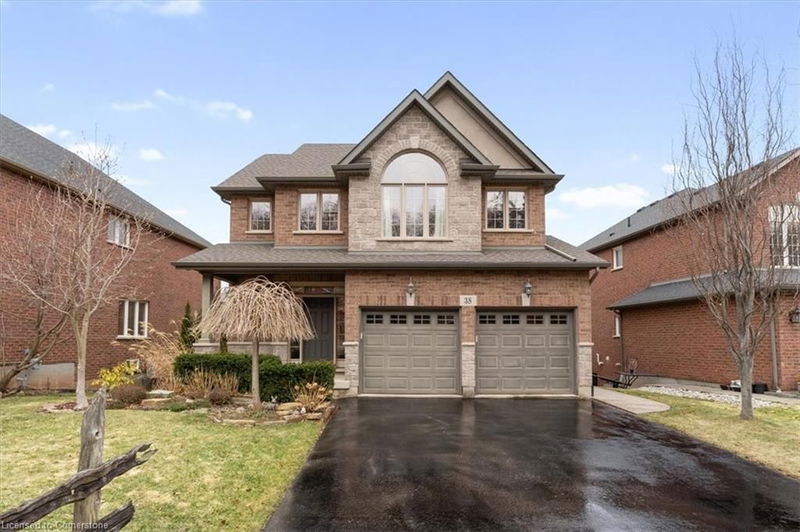Caractéristiques principales
- MLS® #: 40707413
- ID de propriété: SIRC2324413
- Type de propriété: Résidentiel, Maison unifamiliale détachée
- Aire habitable: 2 383 pi.ca.
- Grandeur du terrain: 5 478 pi.ca.
- Construit en: 2009
- Chambre(s) à coucher: 3
- Salle(s) de bain: 2+1
- Stationnement(s): 4
- Inscrit par:
- RE/MAX Escarpment Realty Inc.
Description de la propriété
A perfect blend of sophistication, comfort, charm & location for those looking to enjoy the best of Niagara living. Located on a quiet dead-end street just steps from Dorchester Estates Park, this 2,383 sq ft home features an open-concept main floor with a bright eat-in kitchen, formal dining room, & spacious living area. Upstairs, the home reveals a private retreat featuring three bedrooms. The luxurious master suite boasts a 5 pc ensuite & ample closet space, while a tastefully designed 4 pc bathroom serves the additional bedrooms. An inviting loft area, perfect as a home office or creative studio, offers captivating views of the majestic Niagara Escarpment, ensuring an inspiring backdrop for both work & leisure. The walkout basement is flooded with natural light and includes a bathroom rough-in—offering excellent potential for an in-law suite. The possibilities for this space are endless. Step outside to an entertainer’s haven. The exposed aggregate patio, aggregate stairs down the side of the house, & a beautiful covered deck accessible from the kitchen make for perfect summer BBQs & gatherings. The in-ground sprinkler system keeps the lush landscaping effortlessly maintained, while the heated garage adds everyday comfort & convenience in the colder months. Set in one of Grimsby's most sought-after neighbourhoods, this home offers quality finishes, a functional layout, & proximity to parks, schools, shopping, & QEW access. Don’t miss your chance to call 38 Bell Avenue home.
Pièces
- TypeNiveauDimensionsPlancher
- Salle à mangerPrincipal11' 3.8" x 16' 2"Autre
- Salle de bainsPrincipal4' 7.1" x 4' 9"Autre
- FoyerPrincipal7' 10.8" x 18' 9.9"Autre
- Cuisine avec coin repasPrincipal11' 6.9" x 21' 3.1"Autre
- Bureau à domicile2ième étage16' 2.8" x 21' 3.1"Autre
- Chambre à coucher2ième étage10' 5.9" x 12' 2"Autre
- Chambre à coucher2ième étage11' 10.9" x 11' 5"Autre
- Chambre à coucher principale2ième étage13' 10.1" x 15' 7"Autre
- SalonPrincipal14' 11.9" x 16' 2"Autre
- Salle de bains2ième étage7' 3" x 8' 6.3"Autre
- AutreSous-sol28' 10" x 45' 2.1"Autre
Agents de cette inscription
Demandez plus d’infos
Demandez plus d’infos
Emplacement
38 Bell Avenue, Grimsby, Ontario, L3M 5S9 Canada
Autour de cette propriété
En savoir plus au sujet du quartier et des commodités autour de cette résidence.
Demander de l’information sur le quartier
En savoir plus au sujet du quartier et des commodités autour de cette résidence
Demander maintenantCalculatrice de versements hypothécaires
- $
- %$
- %
- Capital et intérêts 5 810 $ /mo
- Impôt foncier n/a
- Frais de copropriété n/a

