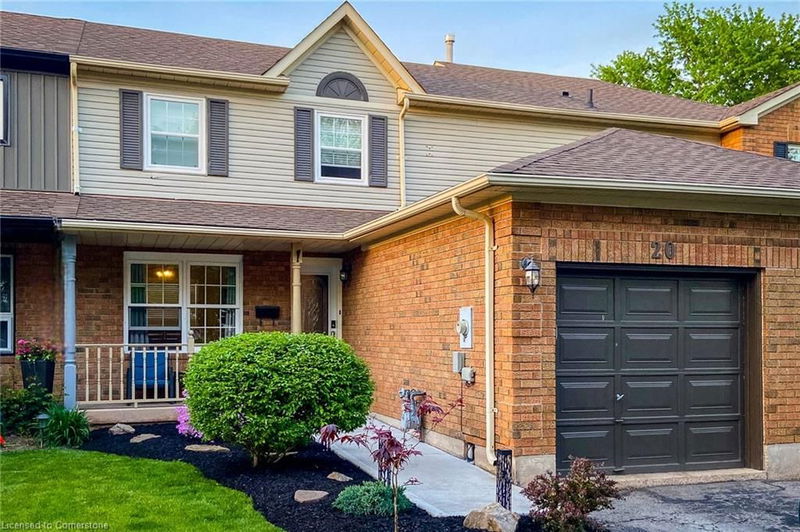Caractéristiques principales
- MLS® #: 40703846
- ID de propriété: SIRC2308668
- Type de propriété: Résidentiel, Maison de ville
- Aire habitable: 1 020 pi.ca.
- Construit en: 1990
- Chambre(s) à coucher: 3
- Salle(s) de bain: 2
- Stationnement(s): 3
- Inscrit par:
- Platinum Lion Realty Inc.
Description de la propriété
Attention First Time Home Buyers!! This freehold townhome is beautifully
refinished and in a great location, minutes from amenities, QEW access, parks,
schools and hospital. Rare find with a two car driveway and 110ft deep lot!!
The main floor boasts expansive windows that flood the space with natural light,
creating a warm and inviting atmosphere throughout. Featuring an open concept
layout with upgraded kitchen including new backsplash, quartz countertops, newer
appliances, and island addition, adding extra storage and versatility.
Upper level offers master bedroom with double closet, 2 additional bedrooms and
completely refinished 3 piece bathroom.
Recently finished basement provides additional living space and functionality with
recreation room, separate office/playroom, laundry room and 3 piece bathroom.
The fully fenced backyard offers ample space to relax and entertain on large deck
(2022) and green space with garden bed and large shed. Other high cost upgrades
completed include New Roof (2021), A/C (2022) and Upper Front Windows (2020).
Pièces
- TypeNiveauDimensionsPlancher
- Salle à mangerPrincipal7' 4.9" x 8' 7.1"Autre
- Salle familialePrincipal8' 7.1" x 11' 6.9"Autre
- Chambre à coucher principale2ième étage11' 3.8" x 9' 10.8"Autre
- CuisinePrincipal7' 6.9" x 8' 11.8"Autre
- Chambre à coucher2ième étage7' 6.1" x 10' 7.8"Autre
- Chambre à coucher2ième étage9' 10.5" x 8' 11.8"Autre
- Salle de bains2ième étage5' 8.8" x 8' 6.3"Autre
- Salle de loisirsSous-sol8' 6.3" x 10' 11.8"Autre
- Salle de lavageSous-sol8' 6.3" x 9' 6.9"Autre
- BoudoirSous-sol6' 3.9" x 9' 3.8"Autre
Agents de cette inscription
Demandez plus d’infos
Demandez plus d’infos
Emplacement
20 Pleasant Grove Terrace, Grimsby, Ontario, L3M 5G8 Canada
Autour de cette propriété
En savoir plus au sujet du quartier et des commodités autour de cette résidence.
Demander de l’information sur le quartier
En savoir plus au sujet du quartier et des commodités autour de cette résidence
Demander maintenantCalculatrice de versements hypothécaires
- $
- %$
- %
- Capital et intérêts 3 173 $ /mo
- Impôt foncier n/a
- Frais de copropriété n/a

