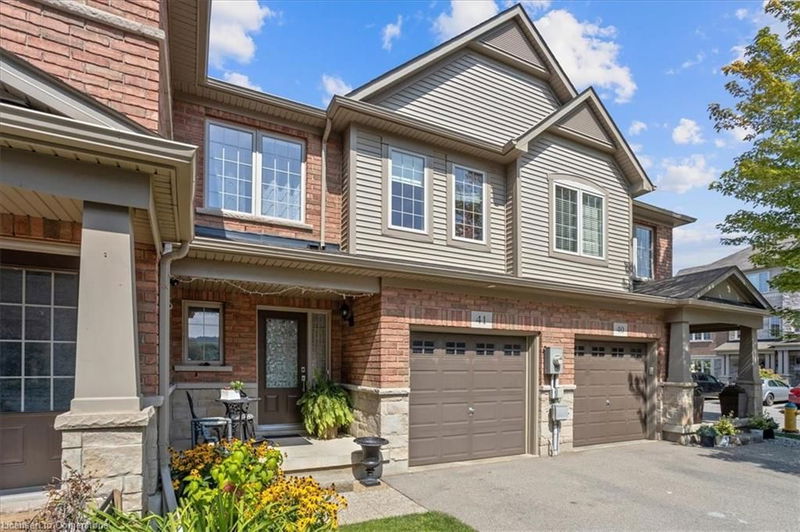Caractéristiques principales
- MLS® #: 40702715
- ID de propriété: SIRC2303379
- Type de propriété: Résidentiel, Condo
- Aire habitable: 1 839 pi.ca.
- Chambre(s) à coucher: 3
- Salle(s) de bain: 2+2
- Stationnement(s): 2
- Inscrit par:
- Greater Property Group
Description de la propriété
This fully finished gem boasts modern living with a sleek, carpet-free design. Discover your dream home in this stunning 2-storey townhouse, just minutes from the beach! Step inside to a bright and airy open floor plan, featuring gleaming hardwood floors throughout and fresh, contemporary finishes. The spacious living area with 5-inch crown molding is perfect for both relaxation and entertaining, with a gourmet kitchen that offers top-of-the-line stainless steel appliances, quartz countertops, and a stylish backsplash, making it a chef’s delight. Enjoy meals in the dining area under your crystal chandelier, or step out onto the private patio for al fresco dining. The fully updated backyard, complete with a spacious deck, a shaded pergola, and efficient irrigation system, is the perfect oasis for outdoor entertaining. Upstairs, you'll find three generously sized bedrooms with ample closet space. Every inch of this townhouse is thoughtfully appointed for comfort and style, ensuring a move-in ready experience without a single hassle. Plus, you'll love the convenience of being just a short stroll from the lake, perfect for leisurely walks, gazing at the sunset or for weekend picnics. Don’t miss out on this rare opportunity to own a modern, maintenance-free home in a prime location. All furniture negotiable!
Pièces
- TypeNiveauDimensionsPlancher
- Salle à mangerPrincipal6' 11" x 9' 10.1"Autre
- Salle de bainsPrincipal2' 9.8" x 6' 9.1"Autre
- Salle de bains2ième étage7' 1.8" x 7' 6.1"Autre
- CuisinePrincipal12' 4.8" x 13' 3"Autre
- SalonPrincipal12' 2" x 12' 4"Autre
- Salle de bains2ième étage7' 1.8" x 9' 6.1"Autre
- Chambre à coucher2ième étage8' 7.9" x 10' 7.9"Autre
- Chambre à coucher principale2ième étage11' 6.1" x 12' 7.9"Autre
- Chambre à coucher2ième étage8' 11.8" x 10' 8.6"Autre
- Salle de bainsSous-sol4' 7.9" x 4' 9"Autre
- BoudoirSous-sol7' 10" x 10' 2"Autre
- Salle de loisirsSous-sol15' 5.8" x 18' 2.1"Autre
- ServiceSous-sol5' 10.2" x 5' 6.9"Autre
Agents de cette inscription
Demandez plus d’infos
Demandez plus d’infos
Emplacement
515 Winston Road #41, Grimsby, Ontario, L3M 0C8 Canada
Autour de cette propriété
En savoir plus au sujet du quartier et des commodités autour de cette résidence.
Demander de l’information sur le quartier
En savoir plus au sujet du quartier et des commodités autour de cette résidence
Demander maintenantCalculatrice de versements hypothécaires
- $
- %$
- %
- Capital et intérêts 3 906 $ /mo
- Impôt foncier n/a
- Frais de copropriété n/a

