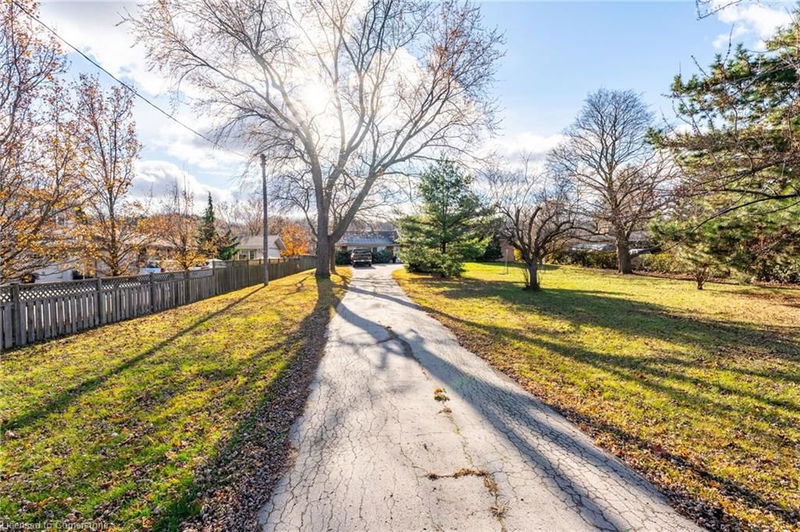Caractéristiques principales
- MLS® #: 40699020
- ID de propriété: SIRC2280769
- Type de propriété: Résidentiel, Maison unifamiliale détachée
- Aire habitable: 1 608 pi.ca.
- Chambre(s) à coucher: 3
- Salle(s) de bain: 1+1
- Stationnement(s): 6
- Inscrit par:
- RE/MAX Escarpment Realty Inc.
Description de la propriété
Exceptional bungalow on over half an acre, nestled below the escarpment, offering expansive lawns, beautiful flowering trees, and total privacy. This home features a spacious master suite with a cozy gas fireplace. The eat-in kitchen with a walk-in pantry opens to a sunroom that captures breathtaking views of the escarpment. A formal dining room and a main-floor family room with a wood-burning fireplace provide ample space for relaxation and entertainment. Additional highlights include central air (2008), newer windows, furnace (2008), a new roof (2010), 200 amp service, and hardwood flooring beneath the carpets in the living room, dining room, hallways, and two bedrooms. Custom window treatments, a dishwasher, shed, pool equipment, and a wall unit in the lower level are also included. The home offers two full baths for added convenience. Enjoy the tranquility of your own private oasis—no need for a cottage when you can unwind and take in the serene escarpment views. Located in town, it’s just a short walk to parks, the Bruce Trail, and all local amenities, with easy access to the QEW
Pièces
- TypeNiveauDimensionsPlancher
- Salle familialePrincipal16' 6.8" x 23' 11"Autre
- CuisinePrincipal11' 3.8" x 11' 5"Autre
- SalonPrincipal11' 6.9" x 12' 2.8"Autre
- Salle à mangerPrincipal14' 11" x 14' 6"Autre
- Chambre à coucher principalePrincipal13' 3" x 18' 11.1"Autre
- Chambre à coucherPrincipal9' 8.9" x 10' 5.9"Autre
- Chambre à coucherPrincipal13' 3" x 14' 6.8"Autre
- FoyerPrincipal6' 4.7" x 11' 8.9"Autre
- ServiceSous-sol32' 10" x 44' 11.3"Autre
Agents de cette inscription
Demandez plus d’infos
Demandez plus d’infos
Emplacement
248 Main St E, Grimsby, Ontario, L3M 5P8 Canada
Autour de cette propriété
En savoir plus au sujet du quartier et des commodités autour de cette résidence.
Demander de l’information sur le quartier
En savoir plus au sujet du quartier et des commodités autour de cette résidence
Demander maintenantCalculatrice de versements hypothécaires
- $
- %$
- %
- Capital et intérêts 4 150 $ /mo
- Impôt foncier n/a
- Frais de copropriété n/a

