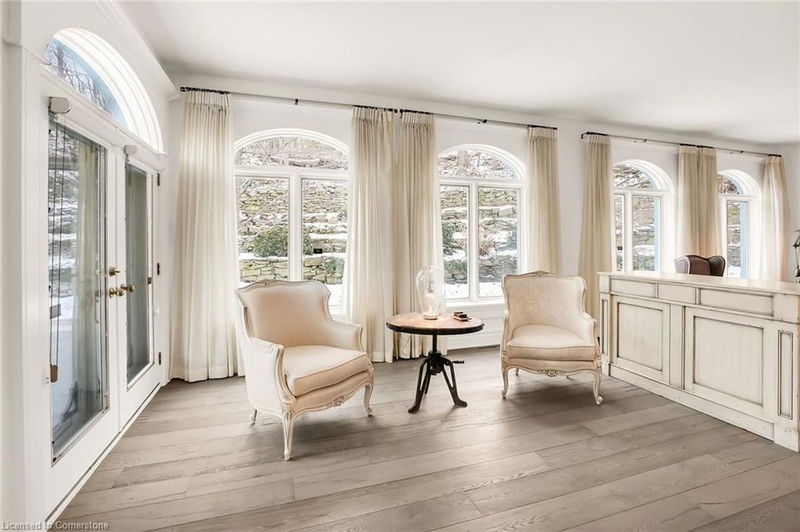Caractéristiques principales
- MLS® #: 40694669
- ID de propriété: SIRC2273403
- Type de propriété: Résidentiel, Maison unifamiliale détachée
- Aire habitable: 5 645 pi.ca.
- Construit en: 1836
- Chambre(s) à coucher: 3+1
- Salle(s) de bain: 4
- Stationnement(s): 8
- Inscrit par:
- RE/MAX Garden City Realty Inc.
Description de la propriété
Luxurious & spacious! No detail has been overlooked in this magnificent home nestled against the Niagara Escarpment & steps to Downtown shopping, dining & the Bruce Trail. The gracious foyer welcomes you into the over 3,600 sq. ft. home where custom crown mouldings, 12' ceilings & wide wood plank floors are seamlessly integrated with modern luxury finishes. Open plan kitchen, living room & dining room are perfect for entertaining! Gorgeous kitchen features copper sinks, Thermador gas range, custom cabinetry & marble counters. Tons of workspace on the huge centre island w/retractable charging station. Living room has spectacular escarpment views. Live edge olive wood surrounds the fireplace in the handsome dining room. Walk out to a secluded patio. Inviting family room with heated floors & bespoke gas fireplace. Elegant primary bedroom has WI closet w/designer cabinetry & ensuite bathroom cleverly hidden behind BI bookcases. Ensuite with volcanic rock bathtub that retains heat for hours, double vanities & heated floor & towel rack. Two spacious bedrooms share a 4-pc bath with heated floors & custom sink. Relax under the skylights in the Moroccan inspired media room. Fourth bedroom/office, rec room & game room on vast, finished lower level with over 2,000 sq. ft. of living space. Heated steps & porch at the driveway. Cobblestone driveway, oversize garage & stunning tiered gardens. Close to schools, public pool, library/art gallery & recreational facilities. Easy access to the QEW and all that Niagara has to offer! This exceptional home must be seen!
Pièces
- TypeNiveauDimensionsPlancher
- Salle à mangerPrincipal42' 7.8" x 52' 5.9"Autre
- FoyerPrincipal49' 5.7" x 55' 9.2"Autre
- CuisinePrincipal52' 7.8" x 55' 9.2"Autre
- SalonPrincipal39' 6" x 98' 5.1"Autre
- Garde-mangerPrincipal19' 9" x 36' 4.2"Autre
- Salle familialePrincipal49' 6.4" x 72' 2.1"Autre
- Chambre à coucher principalePrincipal49' 3.3" x 62' 4"Autre
- Salle de bainsPrincipal32' 11.2" x 36' 3"Autre
- Chambre à coucherPrincipal42' 9.3" x 62' 4.8"Autre
- Chambre à coucherPrincipal42' 9.3" x 62' 4.8"Autre
- Salle de bainsPrincipal16' 8.7" x 32' 9.7"Autre
- Salle de bainsPrincipal23' 3.5" x 26' 2.9"Autre
- Média / Divertissement2ième étage45' 11.1" x 105' 6.2"Autre
- Salle de jeuxSous-sol59' 2.6" x 95' 3.7"Autre
- Chambre à coucherSous-sol36' 3" x 62' 7.1"Autre
- Salle de loisirsSous-sol36' 10.7" x 134' 9.3"Autre
- Salle de lavageSous-sol26' 5.3" x 42' 8.9"Autre
- ServiceSous-sol42' 9.7" x 72' 6"Autre
- ServiceSous-sol32' 10.8" x 36' 4.2"Autre
- Salle de bainsSous-sol16' 4.8" x 23' 3.5"Autre
Agents de cette inscription
Demandez plus d’infos
Demandez plus d’infos
Emplacement
129 Main Street W, Grimsby, Ontario, L3M 1S1 Canada
Autour de cette propriété
En savoir plus au sujet du quartier et des commodités autour de cette résidence.
Demander de l’information sur le quartier
En savoir plus au sujet du quartier et des commodités autour de cette résidence
Demander maintenantCalculatrice de versements hypothécaires
- $
- %$
- %
- Capital et intérêts 8 789 $ /mo
- Impôt foncier n/a
- Frais de copropriété n/a

