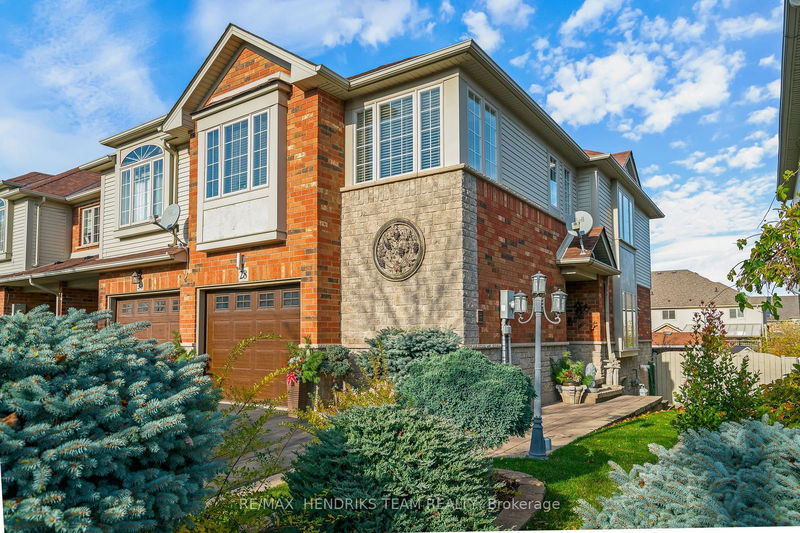Caractéristiques principales
- MLS® #: X11961767
- N° MLS® secondaire: 40696798
- ID de propriété: SIRC2271994
- Type de propriété: Résidentiel, Maison de ville
- Grandeur du terrain: 3 421,38 pi.ca.
- Chambre(s) à coucher: 2
- Salle(s) de bain: 2
- Pièces supplémentaires: Sejour
- Stationnement(s): 3
- Inscrit par:
- RE/MAX HENDRIKS TEAM REALTY
Description de la propriété
Desirable end-unit townhome in the Town of Grimsby. This end-unit townhome is located close to highway access and amenities. Upon arriving at the home, you will be greeted with the double-car driveway, which is only offered on end units in this neighborhood. A beautiful interlocking walkway will lead you to the front door of this home. Inside, you will be welcomed by the immaculately kept open-concept living space finished in hardwood flooring, plenty of windows with lots of natural light, and patio doors that lead to your fully fenced backyard. Heading upstairs, you will be amazed by the huge corner windows lighting up the space above and below. At the top of the landing, you will notice the den area, perfect for a small sitting space or TV room. The primary bedroom is very large, offering a big walk-in closet and an ensuite privilege to the 4-piece bathroom with a standalone shower and soaker tub. The secondary bedroom is also a nice size. A few steps down from the main floor is the 2-piece bathroom, with only a few more steps to the fully finished basement. This is where the laundry is located. A nice feature of this home is that the back of the home is only partially below grade, allowing for a large window to look out to the backyard. Recent updates include: Windows (2024), Furnace (2022), Central Air (2022), Roof (2020) (Dates are approximate). Another nice feature about this townhome is that it's completely freehold and doesn't have any road fees like most townhomes in this area. The quality and care that has been put into this home will not disappoint.
Pièces
- TypeNiveauDimensionsPlancher
- SalonPrincipal10' 7.9" x 23' 1.9"Autre
- Salle à mangerPrincipal8' 3.9" x 8' 7.9"Autre
- CuisinePrincipal7' 4.1" x 9' 3.8"Autre
- Autre2ième étage10' 11.1" x 1801' 2.1"Autre
- Chambre à coucher2ième étage10' 9.9" x 10' 11.1"Autre
- Boudoir2ième étage7' 8.9" x 8' 2"Autre
- Salle de loisirsSous-sol15' 1.8" x 18' 9.2"Autre
Agents de cette inscription
Demandez plus d’infos
Demandez plus d’infos
Emplacement
28 Elderberry Ave, Grimsby, Ontario, L3M 5R5 Canada
Autour de cette propriété
En savoir plus au sujet du quartier et des commodités autour de cette résidence.
- 22.05% 35 to 49 years
- 19.95% 50 to 64 years
- 18.82% 20 to 34 years
- 12.7% 65 to 79 years
- 6.48% 5 to 9 years
- 6.29% 15 to 19 years
- 5.47% 10 to 14 years
- 5.37% 0 to 4 years
- 2.86% 80 and over
- Households in the area are:
- 67.02% Single family
- 30.43% Single person
- 1.95% Multi person
- 0.6% Multi family
- $141,616 Average household income
- $63,497 Average individual income
- People in the area speak:
- 86.4% English
- 2.82% English and non-official language(s)
- 2.03% Polish
- 1.81% Spanish
- 1.8% Italian
- 1.37% Croatian
- 1.21% French
- 1.11% Serbian
- 0.85% Portuguese
- 0.6% Mandarin
- Housing in the area comprises of:
- 50.54% Row houses
- 43.53% Single detached
- 2.81% Apartment 1-4 floors
- 2.59% Apartment 5 or more floors
- 0.37% Duplex
- 0.16% Semi detached
- Others commute by:
- 3.08% Foot
- 1.9% Other
- 0.96% Public transit
- 0% Bicycle
- 27.56% High school
- 23.69% College certificate
- 23.37% Bachelor degree
- 11.17% Did not graduate high school
- 6.5% Post graduate degree
- 5.95% Trade certificate
- 1.75% University certificate
- The average air quality index for the area is 1
- The area receives 309.74 mm of precipitation annually.
- The area experiences 7.39 extremely hot days (31.62°C) per year.
Demander de l’information sur le quartier
En savoir plus au sujet du quartier et des commodités autour de cette résidence
Demander maintenantCalculatrice de versements hypothécaires
- $
- %$
- %
- Capital et intérêts 3 515 $ /mo
- Impôt foncier n/a
- Frais de copropriété n/a

