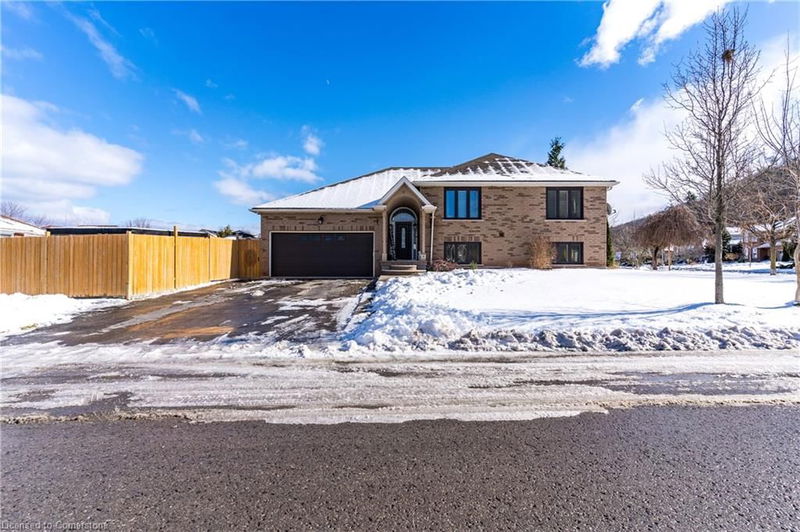Caractéristiques principales
- MLS® #: 40696688
- N° MLS® secondaire: X11960073
- ID de propriété: SIRC2270456
- Type de propriété: Résidentiel, Maison unifamiliale détachée
- Aire habitable: 3 682 pi.ca.
- Construit en: 1996
- Chambre(s) à coucher: 2+4
- Salle(s) de bain: 4+1
- Stationnement(s): 7
- Inscrit par:
- RE/MAX Real Estate Centre Inc.
Description de la propriété
Welcome to Your Luxurious Dream Home with Stunning Escarpment Views!
This exceptional 5-level sidesplit offers over 3,000 sq. ft. of elegant living space nestled under the escarpment, blending sophistication with modern conveniences. Featuring six spacious bedrooms and 4.5 beautifully renovated bathrooms, this home is perfect for large families or those who love to entertain. The two inviting living rooms and cozy family room provide ample space for relaxation and gatherings, while the custom chef’s kitchen is a culinary enthusiast’s dream, complete with a Sub-Zero fridge, premium appliances, extensive cabinetry, and generous countertop space.
The primary suite serves as a luxurious retreat with its spa-like ensuite and towel warmer. The upper level includes a separate entrance, offering the flexibility to convert it into a private in-law suite with two bedrooms, a living room, a rough-in kitchen, and a four-piece bath.
This home is designed for both comfort and convenience, featuring a brand-new sauna installed in 2023 for ultimate relaxation, high-quality California blinds throughout for privacy and style, and outdoor security cameras for added peace of mind. A fully equipped gym is ready to meet your fitness needs, while the water softener system ensures top-quality water throughout the home. The automatic sprinkler system keeps the front and side landscaping lush and vibrant year-round.
This exquisite property combines luxury, comfort, and modern amenities in an unbeatable location. Don’t miss the opportunity to make it yours!
Pièces
- TypeNiveauDimensionsPlancher
- CuisinePrincipal75' 7.8" x 52' 5.9"Autre
- SalonPrincipal52' 7.4" x 39' 5.2"Autre
- Salon2ième étage52' 7.4" x 72' 3.7"Autre
- Chambre à coucher2ième étage39' 4.4" x 32' 9.7"Autre
- Chambre à coucher2ième étage45' 11.5" x 33' 1.2"Autre
- Salle de bains2ième étage19' 10.5" x 26' 5.7"Autre
- Chambre à coucher principaleSupérieur42' 10.9" x 42' 10.5"Autre
- Chambre à coucherSupérieur29' 9.8" x 36' 4.2"Autre
- Salle de bainsSupérieur29' 7.1" x 23' 2.7"Autre
- Chambre à coucherSupérieur45' 11.1" x 32' 11.2"Autre
- Salle familialeSous-sol49' 4.9" x 52' 6.7"Autre
- RangementSous-sol465' 10.5" x 19' 10.5"Autre
- Chambre à coucherSous-sol26' 3.3" x 49' 5.7"Autre
- Salle de lavageSous-sol26' 6.5" x 33' 4.5"Autre
- Cave / chambre froideSous-sol26' 5.3" x 13' 3.4"Autre
- Salle de sportSous-sol52' 9.4" x 42' 10.1"Autre
Agents de cette inscription
Demandez plus d’infos
Demandez plus d’infos
Emplacement
91 Hedge Lawn Drive, Grimsby, Ontario, L3M 5H4 Canada
Autour de cette propriété
En savoir plus au sujet du quartier et des commodités autour de cette résidence.
Demander de l’information sur le quartier
En savoir plus au sujet du quartier et des commodités autour de cette résidence
Demander maintenantCalculatrice de versements hypothécaires
- $
- %$
- %
- Capital et intérêts 6 069 $ /mo
- Impôt foncier n/a
- Frais de copropriété n/a

