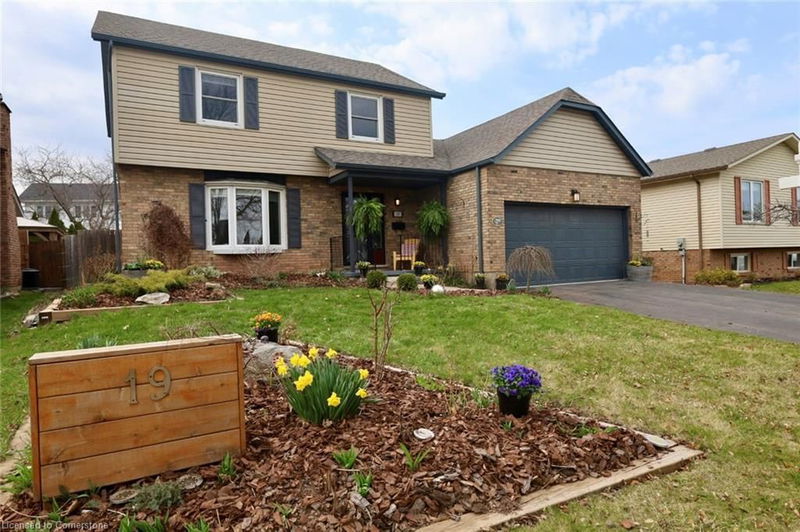Caractéristiques principales
- MLS® #: 40695618
- ID de propriété: SIRC2268676
- Type de propriété: Résidentiel, Maison unifamiliale détachée
- Aire habitable: 2 584 pi.ca.
- Grandeur du terrain: 0,15 ac
- Chambre(s) à coucher: 3+3
- Salle(s) de bain: 2+1
- Stationnement(s): 4
- Inscrit par:
- RE/MAX Escarpment Realty Inc.
Description de la propriété
Nestled in the highly desirable Grimsby Beach community of Bal Harbour Estates, this spacious 2,584 sq. ft. home offers the perfect blend of comfort & functionality. Step inside to a bright & inviting main floor featuring a generous living room & a cozy family room with an electric fireplace—a perfect spot for gatherings or quiet evenings at home. The dining room seamlessly connects to the well-appointed kitchen, complete with quartz countertops, ample cabinetry, & picturesque backyard views through expansive windows. Upstairs, you'll find three spacious bedrooms, each designed for comfort & relaxation. The primary suite offers ensuite privileges to a luxurious bathroom, creating a serene retreat at the end of the day. The fully finished basement boasts two bedrooms (ideal for teenagers or guests), a 3 pc bathroom, & wine cellar. One of this home's standout features is the expansive backyard with inground salt water pool, offering endless outdoor enjoyment. Whether you're hosting summer barbecues, enjoying the private garden oasis, or simply unwinding in the pool, this space is yours to enjoy. Located in a family-friendly lakeside neighborhood, this home is just minutes from parks, the beach, top-rated schools, shopping centers, & quick access to the QEW for effortless commuting. Schedule a private showing today & experience the charm & versatility of this beautiful home.
Pièces
- TypeNiveauDimensionsPlancher
- Salle à mangerPrincipal11' 10.7" x 9' 3.8"Autre
- CuisinePrincipal11' 10.7" x 16' 11.1"Autre
- Salle familialePrincipal12' 9.9" x 17' 10.1"Autre
- Salle de bainsPrincipal3' 2.9" x 7' 6.9"Autre
- SalonPrincipal12' 9.9" x 16' 4"Autre
- Chambre à coucher principale2ième étage12' 4.8" x 16' 11.1"Autre
- Chambre à coucher2ième étage13' 10.8" x 9' 3"Autre
- Chambre à coucher2ième étage9' 6.1" x 9' 10.1"Autre
- Salle de bainsSous-sol4' 11" x 7' 10"Autre
- Chambre à coucherSous-sol4' 11" x 7' 10"Autre
- Chambre à coucherSous-sol12' 2" x 17' 1.9"Autre
- Chambre à coucherSous-sol18' 9.2" x 16' 9.9"Autre
Agents de cette inscription
Demandez plus d’infos
Demandez plus d’infos
Emplacement
19 Bal Harbour Drive, Grimsby, Ontario, L3M 4P4 Canada
Autour de cette propriété
En savoir plus au sujet du quartier et des commodités autour de cette résidence.
- 25.63% 50 to 64 years
- 19.53% 65 to 79 years
- 16.65% 20 to 34 years
- 15.09% 35 to 49 years
- 7.02% 15 to 19 years
- 5.36% 10 to 14 years
- 5.03% 5 to 9 years
- 3.5% 0 to 4 years
- 2.19% 80 and over
- Households in the area are:
- 87.43% Single family
- 11.96% Single person
- 0.54% Multi person
- 0.07% Multi family
- $157,175 Average household income
- $63,276 Average individual income
- People in the area speak:
- 90.54% English
- 2.6% Dutch
- 2.15% Polish
- 1.55% Italian
- 1.19% German
- 1.18% English and non-official language(s)
- 0.22% French
- 0.21% Portuguese
- 0.19% Ukrainian
- 0.17% Greek
- Housing in the area comprises of:
- 89.93% Single detached
- 9.79% Row houses
- 0.13% Duplex
- 0.09% Semi detached
- 0.06% Apartment 1-4 floors
- 0% Apartment 5 or more floors
- Others commute by:
- 0.23% Other
- 0.06% Foot
- 0% Public transit
- 0% Bicycle
- 29.45% Bachelor degree
- 29.15% College certificate
- 21.33% High school
- 10.27% Did not graduate high school
- 5.36% Post graduate degree
- 4.4% Trade certificate
- 0.03% University certificate
- The average air quality index for the area is 1
- The area receives 309.62 mm of precipitation annually.
- The area experiences 7.39 extremely hot days (31.61°C) per year.
Demander de l’information sur le quartier
En savoir plus au sujet du quartier et des commodités autour de cette résidence
Demander maintenantCalculatrice de versements hypothécaires
- $
- %$
- %
- Capital et intérêts 5 366 $ /mo
- Impôt foncier n/a
- Frais de copropriété n/a

