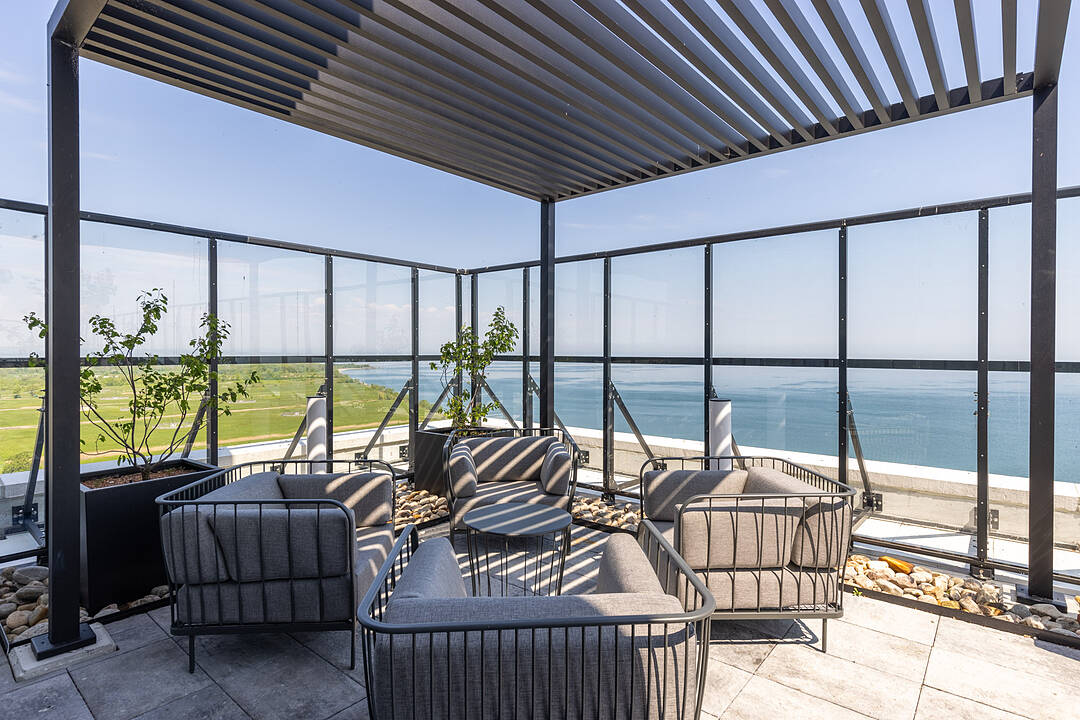Caractéristiques principales
- MLS® #: 40755757
- N° MLS® secondaire: X12313844
- ID de propriété: SIRC1964104
- Type de propriété: Résidentiel, Condo
- Genre: Contemporain
- Chambre(s) à coucher: 2
- Salle(s) de bain: 2
- Pièces supplémentaires: Sejour
- Age approximatif: 0-5
- Stationnement(s): 2
- Frais de copropriété mensuels: 695$
- Taxes municipales: 4 061$
- Inscrit par:
- Stella McCollum
Description de la propriété
Catch breathtaking views of Lake Ontario the moment you step into this beautifully constructed Upper Penthouse suite. Featuring a bright open concept layout, soaring 10-foot ceilings, and floor-to-ceiling windows that flood the space with natural light, creating a warm and inviting atmosphere. This lovely home offers two spacious balconies for your morning coffee, a modern kitchen with plenty of storage, a luxurious primary bedroom with an ensuite, a generous second bedroom, and a cozy den perfect for a home office or reading nook. You will also enjoy the convenience of two owned parking spots. Living at the Odyssey condominium means you have access to fantastic amenities: a friendly 24-hour concierge, a stunning rooftop deck with a barbecue area, a chic party room for gatherings, a fitness center for staying active, a tranquil yoga studio, and even a dog spa for your furry friends. Nestled in the vibrant Grimsby-on-the-Lake area, you will find charming artisan shops, delightful cafes, and beautiful lakeside walks right at your doorstep. With easy access to Toronto and the enchanting Niagara wineries, this suite perfectly blends luxury with a relaxed lifestyle. Do not miss your chance to make this charming place your own!
Téléchargements et médias
Caractéristiques
- Ascenseur
- Au bord de l’eau
- Balcon
- Bord de lac
- Climatisation
- Climatisation centrale
- Concierge
- Espace de rangement
- Garage pour 3 voitures
- Métropolitain
- Patio sur le toit
- Pièce de détente
- Plan d'étage ouvert
- Salle de bain attenante
- Salle de conditionnement physique
- Salle de lavage
- Scénique
- Stationnement
- Vue sur l’eau
- Vue sur le lac
Pièces
- TypeNiveauDimensionsPlancher
- CuisinePrincipal14' 11" x 9' 1.8"Autre
- BoudoirPrincipal7' 10" x 6' 3.9"Autre
- Séjour / Salle à mangerPrincipal19' 5" x 11' 5"Autre
- Chambre à coucherPrincipal10' 7.8" x 10' 7.8"Autre
- Chambre à coucher principalePrincipal13' 8.1" x 10' 7.1"Autre
Agents de cette inscription
Contactez-moi pour plus d’informations
Contactez-moi pour plus d’informations
Emplacement
385 Winston Rd #PH 1903, Grimsby, Ontario, L3M 0J3 Canada
Autour de cette propriété
En savoir plus au sujet du quartier et des commodités autour de cette résidence.
Demander de l’information sur le quartier
En savoir plus au sujet du quartier et des commodités autour de cette résidence
Demander maintenantCalculatrice de versements hypothécaires
- $
- %$
- %
- Capital et intérêts 0
- Impôt foncier 0
- Frais de copropriété 0
Commercialisé par
Sotheby’s International Realty Canada
309 Lakeshore Road East
Oakville, Ontario, L6J 1J3

