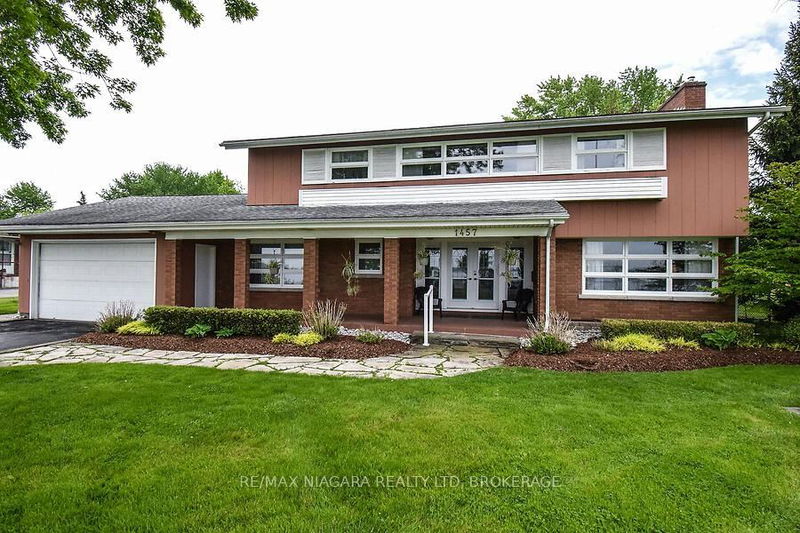Caractéristiques principales
- MLS® #: X12048684
- ID de propriété: SIRC2896808
- Type de propriété: Résidentiel, Maison unifamiliale détachée
- Grandeur du terrain: 50 000 pi.ca.
- Construit en: 51
- Chambre(s) à coucher: 4
- Salle(s) de bain: 4
- Pièces supplémentaires: Sejour
- Stationnement(s): 5
- Inscrit par:
- RE/MAX NIAGARA REALTY LTD, BROKERAGE
Description de la propriété
This lovely 4 bedroom, 3 bath, two storey home is situated along the Niagara Parkway with panoramic views of the world famous Niagara River. Only 90 minutes from Toronto, 35 minutes from Niagara on the Lake and only 20 minutes from Niagara Falls. This home is ideal as your primary residence or for weekend getaways. The Kitchen will not disappoint, offering you custom made cabinetry, stone countertops, ceramic tile flooring, complete with all appliances. The main floor laundry has been updated and also includes the appliances and plenty of storage. The Master bedroom offers a private library/office space, a wood burning fireplace and a 3 piece private ensuite bath. The rear yard offers an interlocking brick patio, an inground pool, gazebo and pool house. Professionally landscaped. When you move to Niagara you take a break, catch your breath and try to slow down and enjoy all the amenities right out your front door, which includes, the Niagara Bike Path, fishing, boating, canoeing, or kayaking. Short drive down the Parkway features the Niagara Parks Marina and Legends Golf Course.
Pièces
- TypeNiveauDimensionsPlancher
- SalonPrincipal13' 5" x 22' 11.9"Autre
- Salle de jeuxPrincipal11' 10.1" x 10' 11.8"Autre
- CuisinePrincipal12' 9.4" x 9' 10.1"Autre
- Salle à déjeunerPrincipal10' 7.8" x 10' 7.8"Autre
- Salle à mangerPrincipal14' 7.9" x 11' 6.9"Autre
- Salle de lavagePrincipal10' 9.1" x 6' 11.8"Autre
- FoyerPrincipal12' 9.4" x 6' 7.1"Autre
- Solarium/VerrièrePrincipal12' 9.4" x 10' 4.8"Autre
- Autre2ième étage14' 11" x 17' 5.8"Autre
- Bibliothèque2ième étage12' 11.9" x 6' 11.8"Autre
- Chambre à coucher2ième étage14' 11" x 10' 11.8"Autre
- Chambre à coucher2ième étage13' 1.4" x 9' 10.1"Autre
- Chambre à coucher2ième étage10' 2" x 11' 5"Autre
- Salle de bainsPrincipal6' 10.6" x 3' 11.2"Autre
- Salle de bains2ième étage7' 10.3" x 7' 5.7"Autre
- Salle de bains2ième étage4' 1.2" x 6' 1.2"Autre
- Salle de loisirsSupérieur20' 1.5" x 22' 1.7"Autre
Agents de cette inscription
Demandez plus d’infos
Demandez plus d’infos
Emplacement
1457 Niagara Blvd, Fort Erie, Ontario, L2A 5M4 Canada
Autour de cette propriété
En savoir plus au sujet du quartier et des commodités autour de cette résidence.
Demander de l’information sur le quartier
En savoir plus au sujet du quartier et des commodités autour de cette résidence
Demander maintenantCalculatrice de versements hypothécaires
- $
- %$
- %
- Capital et intérêts 0
- Impôt foncier 0
- Frais de copropriété 0

