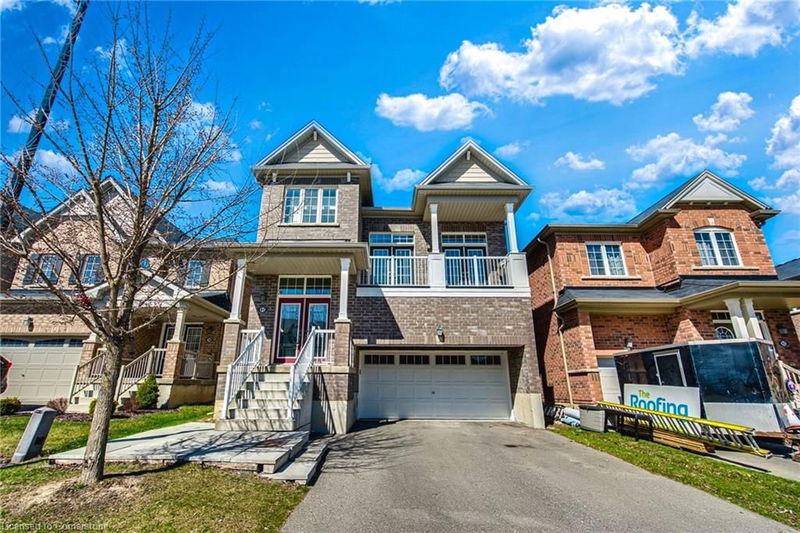Caractéristiques principales
- MLS® #: 40714823
- ID de propriété: SIRC2362662
- Type de propriété: Résidentiel, Maison unifamiliale détachée
- Aire habitable: 2 544 pi.ca.
- Construit en: 2018
- Chambre(s) à coucher: 4
- Salle(s) de bain: 2+1
- Stationnement(s): 4
- Inscrit par:
- RE/MAX Escarpment Golfi Realty Inc.
Description de la propriété
Welcome to this beautiful newer-built 2-storey detached home in the Empire Avalon Community in Caledonia! This spacious and modern property boasts an open-concept living space perfect for today’s lifestyle. The main floor offers a seamless flow between the kitchen, dining, and living areas, creating an ideal space for entertaining family and friends.
Upstairs, you'll find a fantastic open-concept family room with large windows that flood the space with natural light. Step out onto your own private second-storey balcony – the perfect spot for relaxing or enjoying your morning coffee.
The expansive basement features high ceilings, offering endless possibilities for additional living space, a home gym, or a playroom.
The neighbourhood will be home to a brand new public elementary school and an elementary catholic school, alongside a childcare centre. The anticipated date for completion is the Fall of 2025!
Located just moments away from nearby parks and with easy access to a school bus route, this home is perfectly situated for convenience. Don’t miss out on this fantastic opportunity to own a stylish and well-appointed home in one of Caledonia's most desirable neighborhoods!
Pièces
- TypeNiveauDimensionsPlancher
- FoyerPrincipal7' 10" x 14' 9.1"Autre
- SalonPrincipal11' 6.1" x 18' 9.9"Autre
- Salle de lavagePrincipal5' 4.1" x 9' 10.8"Autre
- Salle à mangerPrincipal8' 9.9" x 10' 2"Autre
- CuisinePrincipal10' 2.8" x 10' 9.9"Autre
- Chambre à coucher principale2ième étage11' 10.7" x 15' 5.8"Autre
- Salle familiale2ième étage16' 6" x 19' 7"Autre
- Chambre à coucher2ième étage8' 7.1" x 12' 6"Autre
- Chambre à coucher2ième étage9' 1.8" x 10' 7.8"Autre
- Chambre à coucher2ième étage9' 6.1" x 12' 2.8"Autre
- Sous-solSous-sol25' x 25' 3.9"Autre
Agents de cette inscription
Demandez plus d’infos
Demandez plus d’infos
Emplacement
41 Sumac Drive, Caledonia, Ontario, N3W 0C2 Canada
Autour de cette propriété
En savoir plus au sujet du quartier et des commodités autour de cette résidence.
Demander de l’information sur le quartier
En savoir plus au sujet du quartier et des commodités autour de cette résidence
Demander maintenantCalculatrice de versements hypothécaires
- $
- %$
- %
- Capital et intérêts 4 687 $ /mo
- Impôt foncier n/a
- Frais de copropriété n/a

