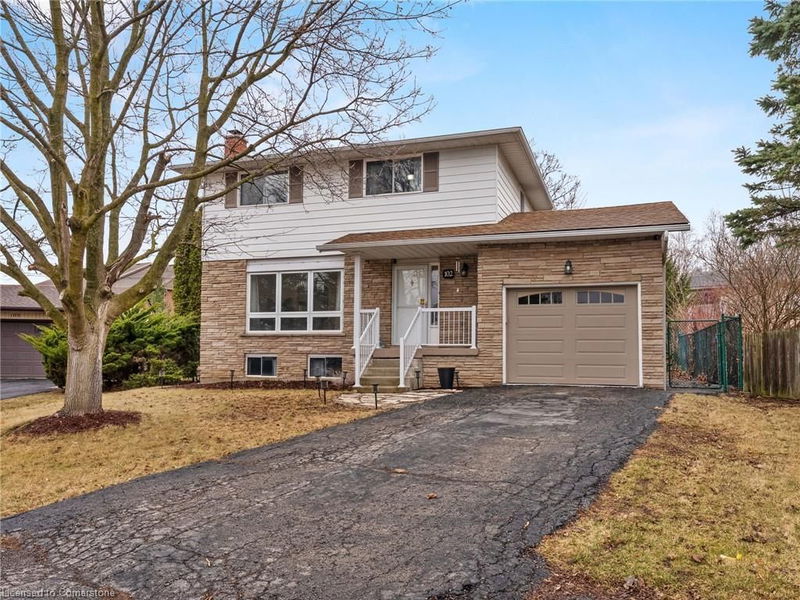Caractéristiques principales
- MLS® #: 40710021
- ID de propriété: SIRC2338168
- Type de propriété: Résidentiel, Maison unifamiliale détachée
- Aire habitable: 1 698 pi.ca.
- Grandeur du terrain: 7 018,06 pi.ca.
- Construit en: 1977
- Chambre(s) à coucher: 3+1
- Salle(s) de bain: 1+2
- Stationnement(s): 5
- Inscrit par:
- Keller Williams Complete Realty
Description de la propriété
Welcome to this tastefully updated 3 + 1 bedroom, 3 bathroom home, perfectly situated in the desirable South side of Caledonia. The main and upper levels are carpet-free, featuring stylish flooring and modern finishes throughout. The upper floor offers 3 spacious bedrooms and a full 5-piece bath, while the Partially basement includes a large family room, an extra bedroom, and a 2-piece bathroom with laundry, providing a versatile space for guests, a home office, or a cozy= entertainment area. The main living area boasts a bright, open-concept layout with a convenient 2-piece bath, ideal for entertaining. The kitchen has been updated with contemporary touches, making meal prep a breeze. You’ll also appreciate the attached single-car garage with direct access to the interior, offering both convenience and protection from the elements. Step outside to enjoy the pie-shaped lot with a fully fenced yard, perfect for kids, pets, or hosting summer BBQs. Ideally located, this home is just minutes from shopping, the Caledonia Recreation Centre, and Grand River Park, offering plenty of nearby amenities and outdoor activities. For commuters, you’re only 15 minutes from Hamilton and a quick 15-minute drive to Highway 403, providing easy access to the GTA. This move-in-ready gem offers the perfect blend of style, functionality, and convenience with its 3 + 1 bedrooms, finished basement with family room, 1 full bath, 2 half baths (including basement laundry), and a carpet-free interior. The fully fenced pie-shaped lot and attached garage with inside access complete this exceptional property, making it ideal for families, entertainers, and commuters alike.
Pièces
- TypeNiveauDimensionsPlancher
- SalonPrincipal11' 10.7" x 15' 10.1"Autre
- Salle à mangerPrincipal10' 7.9" x 9' 6.9"Autre
- CuisinePrincipal10' 7.9" x 10' 9.1"Autre
- Chambre à coucher2ième étage8' 7.1" x 14' 11.1"Autre
- FoyerPrincipal11' 10.7" x 6' 3.9"Autre
- Chambre à coucher principale2ième étage11' 10.7" x 11' 6.1"Autre
- Chambre à coucher2ième étage11' 10.7" x 10' 7.1"Autre
- Chambre à coucherSous-sol10' 4" x 11' 10.7"Autre
- ServiceSous-sol4' 7.1" x 7' 8.1"Autre
- Salle de lavageSous-sol10' 4" x 14' 2.8"Autre
- Salle de loisirsSous-sol11' 10.7" x 22' 10"Autre
Agents de cette inscription
Demandez plus d’infos
Demandez plus d’infos
Emplacement
102 Dundee Drive, Caledonia, Ontario, N3W 1J8 Canada
Autour de cette propriété
En savoir plus au sujet du quartier et des commodités autour de cette résidence.
Demander de l’information sur le quartier
En savoir plus au sujet du quartier et des commodités autour de cette résidence
Demander maintenantCalculatrice de versements hypothécaires
- $
- %$
- %
- Capital et intérêts 3 418 $ /mo
- Impôt foncier n/a
- Frais de copropriété n/a

