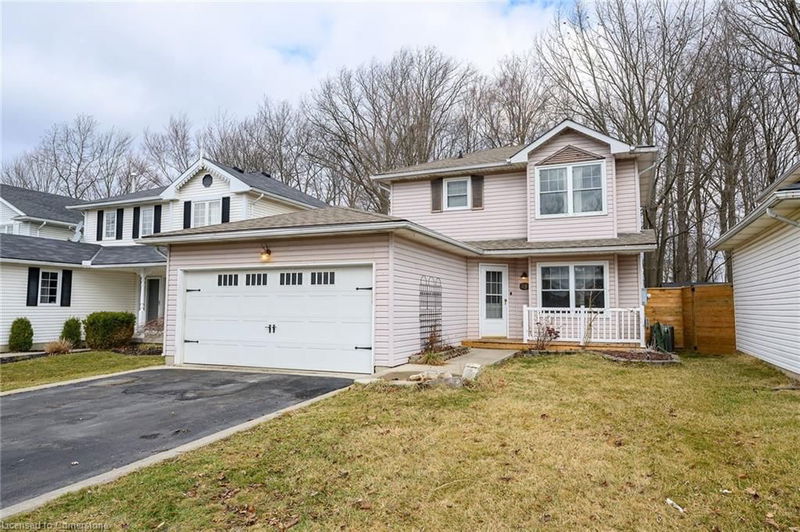Caractéristiques principales
- MLS® #: 40709101
- ID de propriété: SIRC2336277
- Type de propriété: Résidentiel, Maison unifamiliale détachée
- Aire habitable: 1 235 pi.ca.
- Construit en: 1994
- Chambre(s) à coucher: 3
- Salle(s) de bain: 1+1
- Stationnement(s): 6
- Inscrit par:
- Bridgecan Realty Corp.
Description de la propriété
This lovely 3-bedroom, 1.5-bathroom, two-storey home with a finished basement and double-car garage is located in the quiet town of Caledonia. The home sits on a private wooded lot and has many great features. The eat-in kitchen has white cabinets and granite countertops. The open living and dining room has a gas fireplace and French doors that lead to the backyard. The large primary bedroom has a big closet, and there are two other good-sized bedrooms. The 4-piece bathroom is on the upper level.
The finished basement has laminate flooring and a gas fireplace, making it a cozy extra space. The backyard is a peaceful retreat with no neighbours behind, featuring a 15x30 chlorine pool, hot tub, and more. The double-car garage has a large gas heater and inside access to the house, plus a second door leading to the backyard.
This home is conveniently located within walking distance to schools, parks, shopping, and all other amenities. It’s a perfect mix of comfort and convenience.
Pièces
- TypeNiveauDimensionsPlancher
- SalonPrincipal36' 1.4" x 39' 6.4"Autre
- Chambre à coucher principale2ième étage36' 5.4" x 43' 1.4"Autre
- CuisinePrincipal32' 10" x 42' 9.3"Autre
- Salle à mangerPrincipal32' 10.8" x 36' 1.4"Autre
- Chambre à coucher2ième étage33' 2" x 36' 5.4"Autre
- Chambre à coucher2ième étage26' 5.7" x 32' 11.2"Autre
- Salle de loisirsSous-sol55' 9.6" x 59' 3.4"Autre
- ServiceSous-sol13' 5.8" x 72' 2.5"Autre
- Pièce bonusSous-sol13' 3.8" x 29' 7.5"Autre
Agents de cette inscription
Demandez plus d’infos
Demandez plus d’infos
Emplacement
48 Morgan Drive, Caledonia, Ontario, N3W 1H7 Canada
Autour de cette propriété
En savoir plus au sujet du quartier et des commodités autour de cette résidence.
Demander de l’information sur le quartier
En savoir plus au sujet du quartier et des commodités autour de cette résidence
Demander maintenantCalculatrice de versements hypothécaires
- $
- %$
- %
- Capital et intérêts 3 413 $ /mo
- Impôt foncier n/a
- Frais de copropriété n/a

