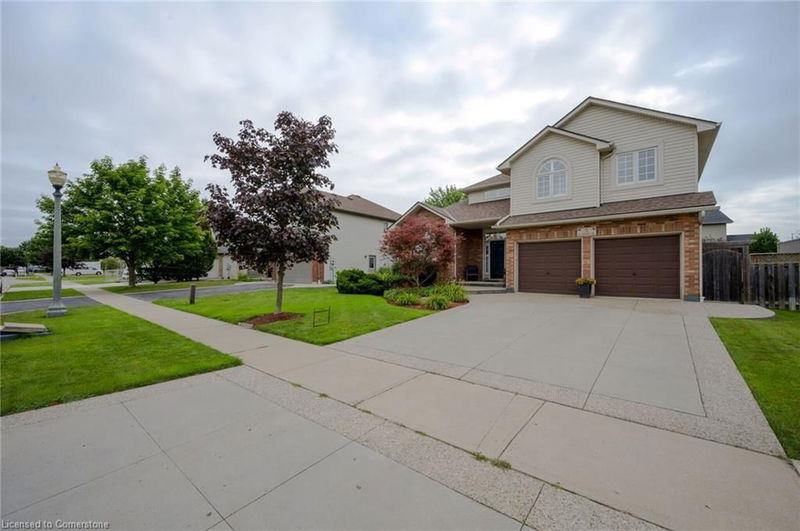Caractéristiques principales
- MLS® #: 40702328
- ID de propriété: SIRC2298318
- Type de propriété: Résidentiel, Maison unifamiliale détachée
- Aire habitable: 2 500 pi.ca.
- Construit en: 2002
- Chambre(s) à coucher: 4+1
- Salle(s) de bain: 3+1
- Stationnement(s): 4
- Inscrit par:
- Right At Home Realty
Description de la propriété
Welcome to this beautifully updated home offering nearly 2,500 sq ft above grade of elegant living space! Featuring 4+1 bedrooms, this property boasts an open and airy layout with hardwood floors and cathedral ceilings in the living and dining rooms. The large eat-in kitchen has granite countertops and is centrally located - open to both the dining/living room area and also to the family room - perfect for entertaining family and friends! A step out the patio door takes you to your backyard oasis with in-ground saltwater heated pool with a waterfall (2020), hot tub, professionally landscaped yard, and maintenance free trex deck! Upstairs offers the family 4 bedrooms including the primary bedroom that is highlighted by a luxurious ensuite with double sinks, custom tile & glass shower, and soaker tub. Basement provides the family with multiple possibilities including an in-law suite. Either finish it off to be its own living quarters for family, or add your cosmetic touches for personal use! Additional info/updates include furnace/AC 2023, shingles 2016, flooring in basement, attic insulation added, California shutters throughout, and sprinkler system in the front yard. Don’t let this rare opportunity pass you by!
Pièces
- TypeNiveauDimensionsPlancher
- Séjour / Salle à mangerPrincipal39' 4.4" x 79' 3.1"Autre
- Cuisine avec coin repasPrincipal36' 10.7" x 95' 1.7"Autre
- Salle familialePrincipal39' 4.4" x 62' 4"Autre
- Chambre à coucher principale2ième étage42' 8.5" x 59' 3.4"Autre
- Chambre à coucher2ième étage36' 10.7" x 46' 1.5"Autre
- Chambre à coucher2ième étage36' 10.7" x 46' 1.5"Autre
- Chambre à coucher2ième étage29' 6.3" x 36' 10.7"Autre
- Chambre à coucherSous-sol36' 3.4" x 55' 11.6"Autre
- Salle familialeSous-sol59' 4.2" x 65' 10.9"Autre
Agents de cette inscription
Demandez plus d’infos
Demandez plus d’infos
Emplacement
5 Dunrobin Drive, Caledonia, Ontario, N3W 2N9 Canada
Autour de cette propriété
En savoir plus au sujet du quartier et des commodités autour de cette résidence.
Demander de l’information sur le quartier
En savoir plus au sujet du quartier et des commodités autour de cette résidence
Demander maintenantCalculatrice de versements hypothécaires
- $
- %$
- %
- Capital et intérêts 5 488 $ /mo
- Impôt foncier n/a
- Frais de copropriété n/a

