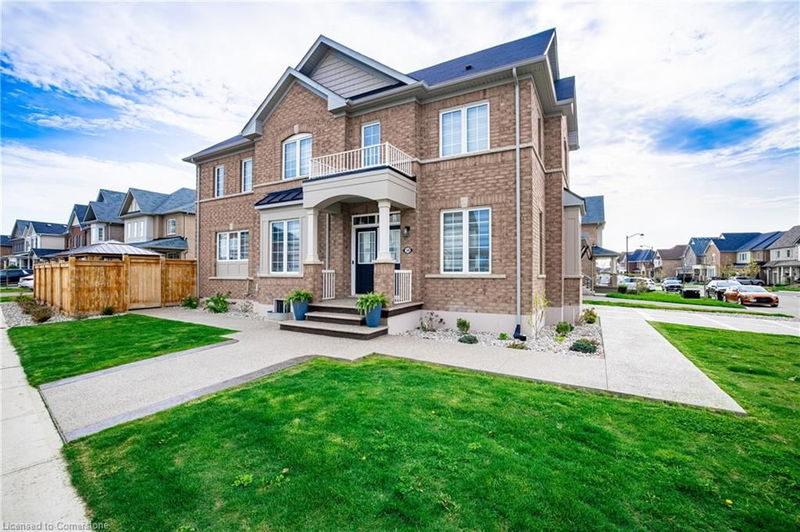Caractéristiques principales
- MLS® #: 40686877
- ID de propriété: SIRC2223333
- Type de propriété: Résidentiel, Maison unifamiliale détachée
- Aire habitable: 3 085 pi.ca.
- Construit en: 2019
- Chambre(s) à coucher: 4+3
- Salle(s) de bain: 4+1
- Stationnement(s): 4
- Inscrit par:
- RE/MAX Escarpment Golfi Realty Inc.
Description de la propriété
Welcome to your dream home! This meticulously upgraded residence is a true testament to the notion that love is in the details. With nothing left to do, this home is an impeccable blend of comfort, style, and functionality. A separate entrance to the 3 bed 1 bath brand newly finished basement is perfect for anyone from multigenerational family to guests. There are 4 large upstairs bedrooms that all have washrooms attached! 2 Ensuites and 1 Jack & Jill. The real showstopper is the Inground pool with a safety cover for all of those Summer memories! Don't worry about your feet or slipping as the pool is surrounded by rubber turf!! Exposed aggregate and professional landscaping welcome you as you pull up. With an upgraded electrical panel, A new fireplace wall, professionally painted inside and exterior with added stucco to the base the amount of attention to detail is endless. The backyard has been transformed into a maintenance-free haven with the addition of artificial turf and so much more. Don't miss the chance to call this upgraded haven your home. It's time to live the life you've always dreamed of – come experience the epitome of luxury.
Pièces
- TypeNiveauDimensionsPlancher
- Salle à mangerPrincipal36' 10.7" x 49' 2.5"Autre
- Salle à déjeunerPrincipal33' 6.3" x 36' 1.4"Autre
- CuisinePrincipal45' 11.9" x 42' 9.3"Autre
- Salle familialePrincipal29' 9.8" x 52' 6.3"Autre
- SalonPrincipal29' 6.3" x 36' 10.7"Autre
- Chambre à coucher principale2ième étage49' 2.5" x 69' 11.3"Autre
- Chambre à coucher2ième étage36' 3" x 52' 6.7"Autre
- Chambre à coucher2ième étage39' 4.4" x 49' 4.9"Autre
- Chambre à coucher2ième étage19' 8.6" x 52' 5.9"Autre
Agents de cette inscription
Demandez plus d’infos
Demandez plus d’infos
Emplacement
50 Fleming Crescent, Caledonia, Ontario, N3W 0C3 Canada
Autour de cette propriété
En savoir plus au sujet du quartier et des commodités autour de cette résidence.
Demander de l’information sur le quartier
En savoir plus au sujet du quartier et des commodités autour de cette résidence
Demander maintenantCalculatrice de versements hypothécaires
- $
- %$
- %
- Capital et intérêts 5 757 $ /mo
- Impôt foncier n/a
- Frais de copropriété n/a

