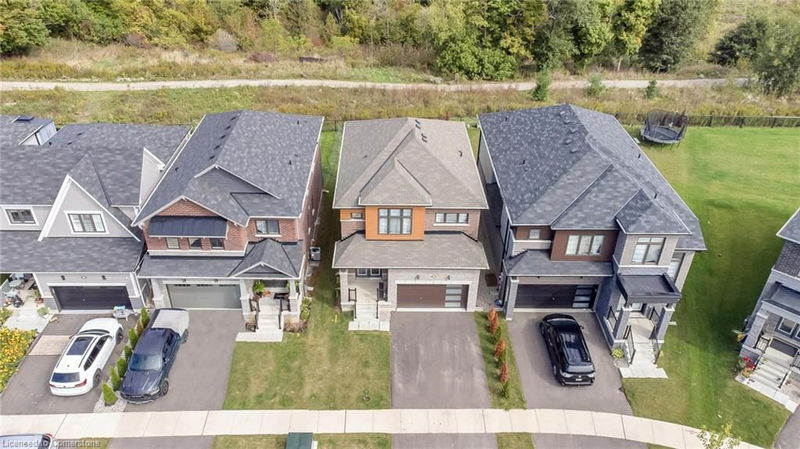Caractéristiques principales
- MLS® #: 40686742
- ID de propriété: SIRC2222354
- Type de propriété: Résidentiel, Maison unifamiliale détachée
- Aire habitable: 1 893 pi.ca.
- Construit en: 2023
- Chambre(s) à coucher: 4
- Salle(s) de bain: 2+1
- Stationnement(s): 3
- Inscrit par:
- HouseSigma Inc.
Description de la propriété
Introducing the Sumac Model: This 4-bedroom home, built in 2023 features a modern exterior and sits on a premium lot offering privacy and a wonderful view of trees and green-space at back. Enjoy an Ensuite bathroom in the main bedroom, second-floor laundry, and a gourmet Gas Stove in the kitchen with stainless steel appliances. Elevate your lifestyle with premium amenities like a 200 AMP Panel, basement windows thoughtfully expanded to flood the lower level with natural light, above grade side entrance possible and rough-ins for an additional bathroom - perfect for creating extra family space or potentially generating income through Basement Apartment.Book your showing today!
Pièces
- TypeNiveauDimensionsPlancher
- Chambre à coucher principale2ième étage13' 5.8" x 14' 6"Autre
- Chambre à coucher2ième étage10' 11.8" x 10' 2"Autre
- Chambre à coucher2ième étage10' 5.9" x 10' 5.9"Autre
- Chambre à coucher2ième étage9' 6.1" x 10' 11.8"Autre
- Pièce principalePrincipal16' 6" x 12' 11.9"Autre
- CuisinePrincipal10' 5.9" x 12' 4"Autre
- Salle à déjeunerPrincipal10' 5.9" x 12' 4"Autre
Agents de cette inscription
Demandez plus d’infos
Demandez plus d’infos
Emplacement
46 Hawick Crescent Crescent, Caledonia, Ontario, N3W 0G5 Canada
Autour de cette propriété
En savoir plus au sujet du quartier et des commodités autour de cette résidence.
Demander de l’information sur le quartier
En savoir plus au sujet du quartier et des commodités autour de cette résidence
Demander maintenantCalculatrice de versements hypothécaires
- $
- %$
- %
- Capital et intérêts 4 033 $ /mo
- Impôt foncier n/a
- Frais de copropriété n/a

