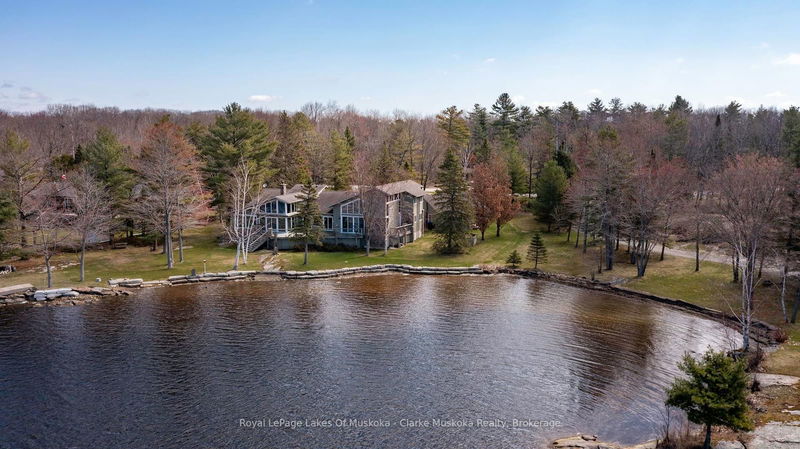Caractéristiques principales
- MLS® #: S12061834
- ID de propriété: SIRC2727057
- Type de propriété: Résidentiel, Maison unifamiliale détachée
- Chambre(s) à coucher: 5
- Salle(s) de bain: 5
- Pièces supplémentaires: Sejour
- Stationnement(s): 6
- Inscrit par:
- Royal LePage Lakes Of Muskoka - Clarke Muskoka Realty
Description de la propriété
This 4,000+ sq. ft. Waterfront home nestled on the Serene Shores of Little Lake, offers the perfect blend of space, comfort, and adventure. With 220 feet of private shoreline and direct access to the Trent Severn Waterway system, enjoy unlimited boating, fishing, and cruising right from your backyard. Inside, the 5-bedroom, 5-washroom layout is designed for both relaxation and entertaining. The open-concept living areas are bright and welcoming, with large windows framing stunning water views. The well-appointed kitchen with double sinks, a cozy fireplace, and generous bedrooms provide a perfect balance of function and comfort. A spacious Muskoka room lets you take in the waterfront scenery year-round. The property also includes a spacious garage with a car lift, offering ample room for vehicles and additional storage needs. Step outside to your private dock and embrace the ultimate lakeside lifestyle. Whether you're setting sail for a day on the water or enjoying a quiet evening by the shore, this home is a true retreat. Contact us today to experience it for yourself!
Téléchargements et médias
Pièces
- TypeNiveauDimensionsPlancher
- Salle familialePrincipal33' 6.3" x 24' 10"Autre
- CuisinePrincipal20' 11.9" x 20' 1.5"Autre
- SalonPrincipal17' 5.8" x 13' 10.1"Autre
- Solarium/VerrièrePrincipal15' 1.8" x 28' 4.9"Autre
- Salle de jeuxPrincipal16' 9.5" x 20' 9.4"Autre
- AutrePrincipal17' 7.8" x 11' 8.1"Autre
- Salle de bainsPrincipal6' 3.9" x 8' 11.8"Autre
- Chambre à coucherPrincipal10' 2" x 10' 11.8"Autre
- Chambre à coucherPrincipal13' 8.1" x 10' 5.9"Autre
- Salle de lavagePrincipal7' 1.8" x 7' 4.1"Autre
- Chambre à coucher2ième étage13' 3.8" x 12' 9.4"Autre
- Salle de bains2ième étage8' 9.9" x 8' 5.1"Autre
Agents de cette inscription
Demandez plus d’infos
Demandez plus d’infos
Emplacement
2612 Baguley Rd, Severn, Ontario, L0K 1S0 Canada
Autour de cette propriété
En savoir plus au sujet du quartier et des commodités autour de cette résidence.
Demander de l’information sur le quartier
En savoir plus au sujet du quartier et des commodités autour de cette résidence
Demander maintenantCalculatrice de versements hypothécaires
- $
- %$
- %
- Capital et intérêts 0
- Impôt foncier 0
- Frais de copropriété 0

