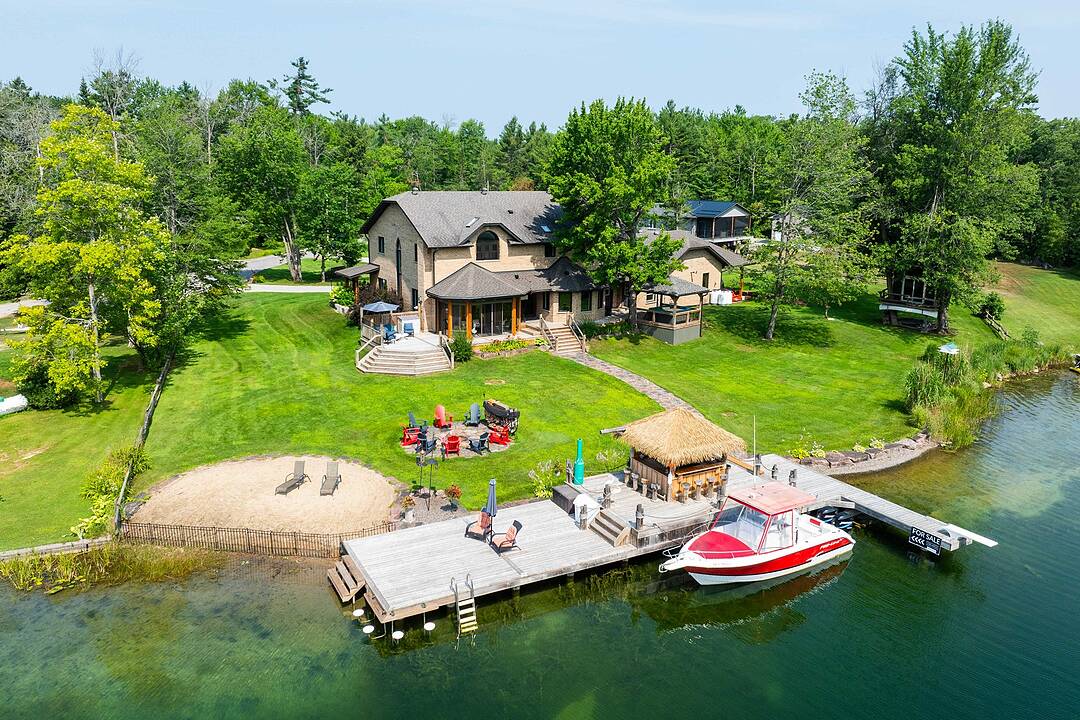Caractéristiques principales
- MLS® #: S12321200
- ID de propriété: SIRC2437167
- Type de propriété: Résidentiel, Maison unifamiliale détachée
- Genre: 2 étages
- Aire habitable: 4 530 pi.ca.
- Grandeur du terrain: 1,09 ac
- Chambre(s) à coucher: 5
- Salle(s) de bain: 3
- Pièces supplémentaires: Sejour
- Stationnement(s): 29
- Taxes municipales 2024: 7 840$
- Inscrit par:
- Tara Doyle
Description de la propriété
Experience luxury lakeside living at Oak Point Estate, nestled on a serene inlet of the Trent-Severn Waterway with peaceful views of Lake Couchiching from your private dock. This 4,500+ sqft, five-bed, three-bath home sits on over an acre of manicured land at the end of a quiet cul-de-sac just minutes from downtown Washago. Enjoy the charm of Washago's rail history with a decommissioned train bridge, no noise, just character.
Inside, the open-concept layout features acacia hardwood, granite accents, skylights, and a custom spiral staircase. The chef's kitchen includes built-in appliances, a 10-seat island, and direct access to a pro BBQ area and expansive dining decks. Additional features include heated bathroom floors, upper-level laundry, in-law suite potential, GenerLink backup, and a radiant-heated garage.
Outdoors, find a nine-car garage, 14x50 carport, stamped concrete porch, granite firepit, screened Muskoka room, hot tub gazebo, and a heated/connected treehouse bunkie with a loft.
Down by the water: a 66 dock with power/water, swim-up seating, sandy beach entry, and deep water mooring, plus a tiki bar, and granite pathways.
Ideal for year-round luxury living or an elevated weekend retreat just 5 mins to Hwy 11 and 90 mins to the GTA. This absolutely gorgeous home will blow you away the minute you drive up - don't hesitate, make your appointment to see this masterpiece today!
Téléchargements et médias
Caractéristiques
- Aire
- Aspirateur central
- Au bord de l’eau
- Climatisation centrale
- Cuisine avec coin repas
- Espace extérieur
- Foyer
- Garage
- Garage pour 3 voitures et plus
- Génératrice
- Patio
- Plage
- Plan d'étage ouvert
- Planchers chauffants
- Quai
- Salle de lavage
- Scénique
- Spa / bain tourbillon
- Stationnement
- Vue sur l’eau
Contactez-moi pour plus d’informations
Emplacement
7583 Oak Point Road, Severn, Ontario, L0K 2B0 Canada
Autour de cette propriété
En savoir plus au sujet du quartier et des commodités autour de cette résidence.
Demander de l’information sur le quartier
En savoir plus au sujet du quartier et des commodités autour de cette résidence
Demander maintenantCalculatrice de versements hypothécaires
- $
- %$
- %
- Capital et intérêts 0
- Impôt foncier 0
- Frais de copropriété 0
Commercialisé par
Sotheby’s International Realty Canada
3-410 Muskoka Road South
Gravenhurst, Ontario, P1P 1J4

