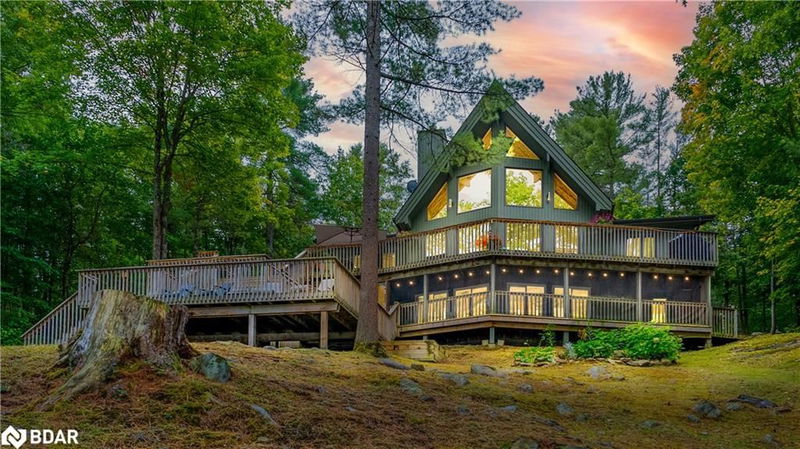Caractéristiques principales
- MLS® #: 40720806
- N° MLS® secondaire: S12119939
- ID de propriété: SIRC2399744
- Type de propriété: Résidentiel, Maison unifamiliale détachée
- Aire habitable: 2 511 pi.ca.
- Chambre(s) à coucher: 4
- Salle(s) de bain: 2+1
- Stationnement(s): 10
- Inscrit par:
- EXP Realty Brokerage
Description de la propriété
Breathtaking Severn River Views - Private 4-Season Waterfront Retreat.
Enjoy stunning, year-round views of the Severn River from this private 4-season home, offering over 2,500 sq ft of thoughtfully designed living space on 5 lush, wooded acres. With 4 spacious bedrooms—including a serene primary suite with a 3-piece ensuite and walk-in closet—this home offers comfort, privacy, and flexibility for both everyday living and entertaining. The heart of the home is the striking living room, featuring vaulted ceilings, gleaming hardwood floors, a dramatic floor-to-ceiling fireplace, and a wall of windows framing panoramic river views. The chef’s kitchen is a dream, complete with custom cabinetry, granite countertops, a center island with seating, and updated appliances (2022). Step out onto the expansive multi-level deck, ideal for outdoor dining, relaxing, or descending to your private boat dock on the Trent-Severn Waterway. The finished lower level includes a generous recreation room with walk-out access to a screened porch overlooking the water—perfect for three-season enjoyment. You'll also find a large home office and a 2-piece bath on this level, ideal for remote work or hosting guests. Surrounded by mature trees yet thoughtfully cleared to preserve the water views, this peaceful property offers unmatched privacy, natural beauty, and year-round access to the best of waterfront living.
Téléchargements et médias
Pièces
- TypeNiveauDimensionsPlancher
- Cuisine avec coin repasPrincipal9' 8.9" x 19' 10.1"Autre
- SalonPrincipal23' 11.6" x 15' 1.8"Autre
- Chambre à coucherPrincipal10' 7.8" x 11' 5"Autre
- Chambre à coucherPrincipal10' 8.6" x 11' 3.8"Autre
- Salle à mangerPrincipal11' 1.8" x 13' 1.8"Autre
- Chambre à coucherPrincipal11' 3" x 10' 11.1"Autre
- Salle de lavagePrincipal4' 11" x 6' 3.1"Autre
- Salle de bainsPrincipal4' 11" x 8' 5.9"Autre
- Chambre à coucher principale2ième étage17' 3.8" x 17' 7"Autre
- FoyerSupérieur6' 11" x 11' 10.7"Autre
- Salle de loisirsSupérieur14' 4.8" x 22' 10.8"Autre
- Salle de bainsSupérieur6' 11" x 4' 11.8"Autre
- Bureau à domicileSupérieur13' 1.8" x 10' 4.8"Autre
Agents de cette inscription
Demandez plus d’infos
Demandez plus d’infos
Emplacement
3413 Flat Rapids Lane, Severn, Ontario, L0K 1E0 Canada
Autour de cette propriété
En savoir plus au sujet du quartier et des commodités autour de cette résidence.
Demander de l’information sur le quartier
En savoir plus au sujet du quartier et des commodités autour de cette résidence
Demander maintenantCalculatrice de versements hypothécaires
- $
- %$
- %
- Capital et intérêts 0
- Impôt foncier 0
- Frais de copropriété 0

