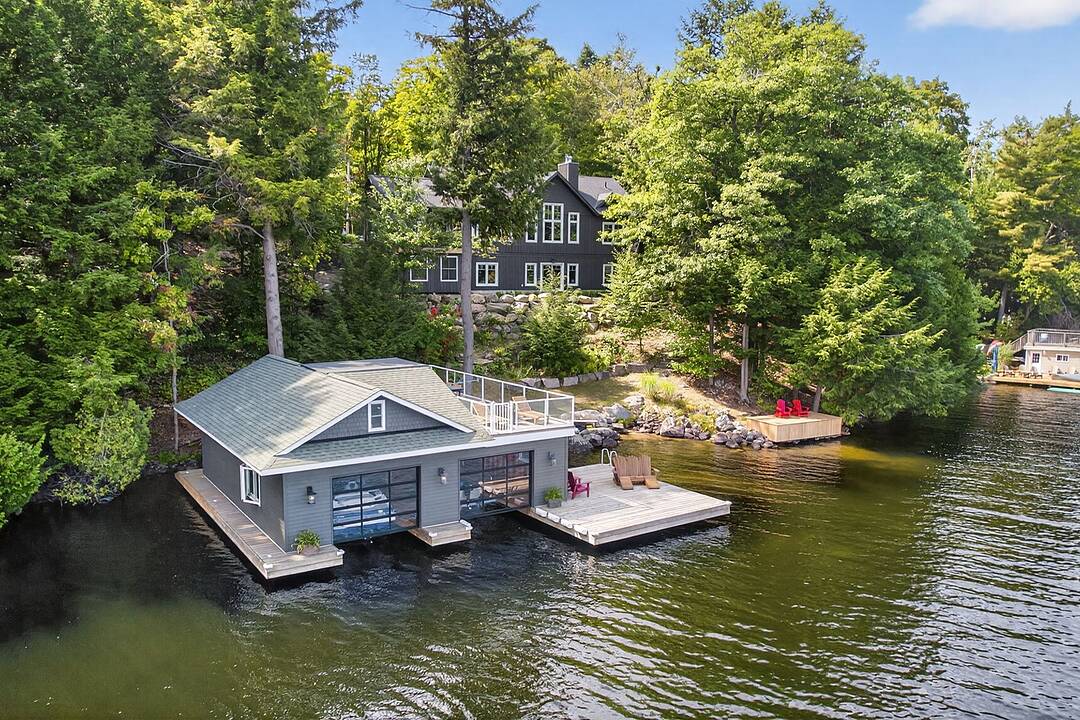Caractéristiques principales
- MLS® #: X12383395
- ID de propriété: SIRC2729201
- Type de propriété: Résidentiel, Maison unifamiliale détachée
- Genre: Plain-pied
- Aire habitable: 3 225 pi.ca.
- Grandeur du terrain: 1,49 ac
- Construit en: 2020
- Chambre(s) à coucher: 4
- Salle(s) de bain: 2+1
- Stationnement(s): 10
- Taxes municipales 2025: 9 348$
- Inscrit par:
- Shawn Woof
Description de la propriété
An extraordinary Lake Muskoka estate offering 220 ft of private shoreline, 1.49 acres of landscaped grounds, and sweeping views across the quiet waters of North Bay. Cherished by the same family for over 30 years, this property combines elegance with Muskoka character. The 2020-built cottage, paired with a two-slip boathouse constructed in 2015, delivers the complete waterfront lifestyle.
Crisp white shiplap walls accented by natural tones create a fresh, timeless backdrop, while expansive windows fill the interiors with natural light. The great room, with vaulted ceiling, floor-to-ceiling windows, and a propane fireplace, offers an inviting space to gather with family and friends. A chef's kitchen with a large island anchors the home, flowing seamlessly into the dining room where meals are shared with views that bring the lake into focus. Extend living into every season in the Muskoka Room, a four-season retreat where nature is ever-present.
Designed with comfort in mind, the cottage offers four bedrooms and two and a half bathrooms, including a main-floor primary suite with spa-inspired ensuite and walk-in closet. The finished walkout lower level features a rec room with a second fireplace, ideal for movie nights or a guest space, plus three additional bedrooms and a full bath.
Outdoors, granite steps lead to the water's edge, where a sandy entry is perfect for children, complemented by deep waters ideal for boating, diving, and swimming. The two-slip wet boathouse with upper sundeck is the ultimate spot for sun-soaked afternoons or cocktails as the sky glows over the lake. North Bay is ideal for canoeing and kayaking, offering the intimacy of a smaller lake while connecting to the open waters of Lake Muskoka for full days of adventure.
Just minutes from Port Carling and its vibrant dining, golf, and boutique shopping, this generational property presents a rare opportunity to create lasting Muskoka memories in a setting of true elegance.
Téléchargements et médias
Caractéristiques
- 2 foyers
- Accès au lac
- Appareils ménagers en acier inox
- Au bord de l’eau
- Baie
- Bord de lac
- Climatisation centrale
- Espace de rangement
- Espace extérieur
- Foyer
- Garde-manger
- Génératrice
- Hangar à bateaux
- Jardins
- Lac
- Penderie
- Plafonds voûtés
- Plaisance
- Plan d'étage ouvert
- Quai
- Quai d’accostage
- Salle de bain attenante
- Salle de lavage
- Salle-penderie
- Scénique
- Sous-sol – aménagé
- Sous-sol avec entrée indépendante
- Stationnement
- Véranda à moustiquaires
- Vue sur l’eau
- Vue sur le lac
Pièces
- TypeNiveauDimensionsPlancher
- SalonPrincipal16' 9.9" x 19' 8.2"Bois dur
- FoyerPrincipal11' 3.8" x 13' 10.5"Bois dur
- Salle à mangerPrincipal16' 9.9" x 13' 10.5"Bois dur
- CuisinePrincipal11' 3.8" x 13' 10.5"Bois dur
- SalonPrincipal12' 4.8" x 15' 2.6"Autre
- Chambre à coucher principalePrincipal17' 11.7" x 14' 4.8"Bois dur
- Salle de loisirsSous-sol28' 1.7" x 19' 9.7"Autre
- Chambre à coucherSous-sol15' 2.6" x 13' 4.6"Autre
- Chambre à coucherSous-sol12' 7.1" x 13' 4.6"Autre
- Chambre à coucherSous-sol10' 7.1" x 14' 4.8"Autre
- VestibuleSous-sol6' 1.6" x 14' 8.7"Autre
- Salle de lavageSous-sol12' 9.5" x 14' 4.8"Autre
Contactez-moi pour plus d’informations
Emplacement
1160 Whiteside Rd #Unit 52, Muskoka Lakes, Ontario, P0B 1J0 Canada
Autour de cette propriété
En savoir plus au sujet du quartier et des commodités autour de cette résidence.
Demander de l’information sur le quartier
En savoir plus au sujet du quartier et des commodités autour de cette résidence
Demander maintenantCalculatrice de versements hypothécaires
- $
- %$
- %
- Capital et intérêts 0
- Impôt foncier 0
- Frais de copropriété 0
Commercialisé par
Sotheby’s International Realty Canada
97 Joseph Street, Unit 101
Port Carling, Ontario, P0B 1J0

