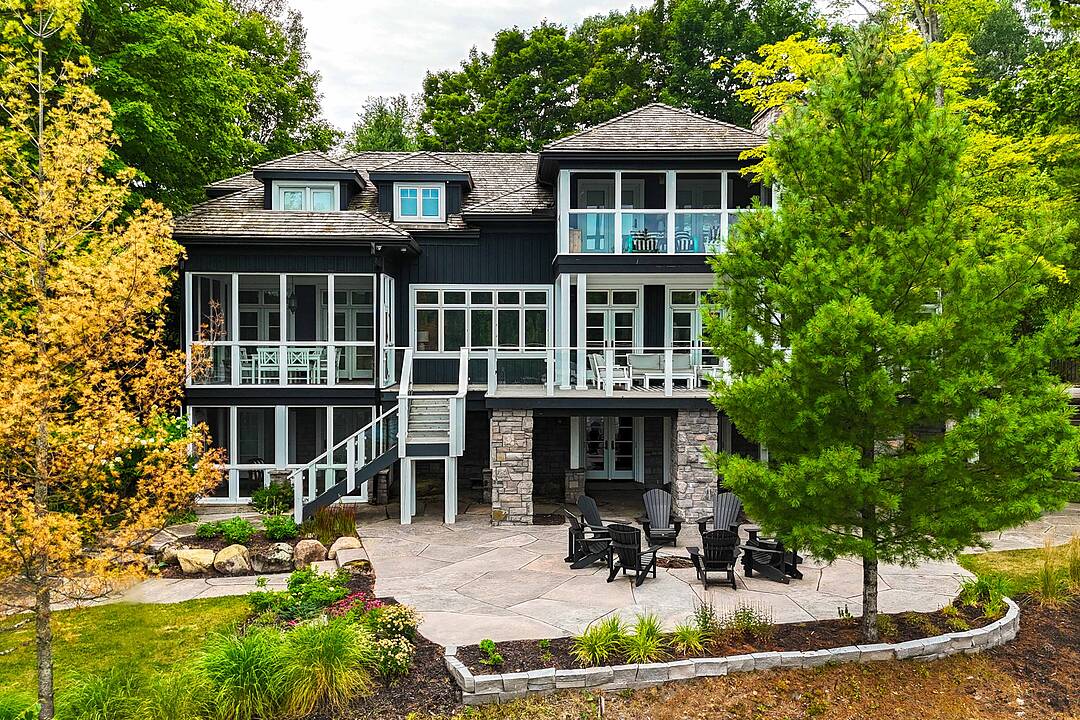Caractéristiques principales
- MLS® #: X12351382
- ID de propriété: SIRC2579822
- Type de propriété: Résidentiel, Maison unifamiliale détachée
- Genre: 1½ étage
- Aire habitable: 4 007 pi.ca.
- Grandeur du terrain: 1,25 ac
- Chambre(s) à coucher: 4+1
- Salle(s) de bain: 6+1
- Pièces supplémentaires: Sejour
- Stationnement(s): 6
- Inscrit par:
- David Bemmann
Description de la propriété
A rare offering on iconic South Lake Joseph in the prestigious enclave of Port Sandfield. This masterfully crafted waterfront estate sits behind a stately gated entrance and offers exceptional privacy, elegance, and timeless design throughout.
The principal residence features wide plank hardwood floors, soaring ceilings, and expansive lake views. The gourmet chefs kitchen with a large butlers pantry flows seamlessly into the main living spaces, anchored by a stunning double-sided stone fireplace. The luxurious main floor primary suite offers walkouts, spa-inspired ensuite, and peaceful lake vistas. A private guest suite with its own fireplace and sitting area ensures comfort and seclusion. With five bedrooms in the main house plus a sixth suite above the attached garage, there's room for everyone. The lower level offers a full wet bar, games room, family room, and state-of-the-art mechanicals.
Enjoy six covered porches, ideal for lakeside entertaining in any weather. Outdoors, stroll landscaped pathways through irrigated gardens to 465 feet of pristine shoreline with a gentle slope into crystal-clear water, perfect for swimming. The three-slip boathouse (two interior slips) features a beautifully finished upper-level living space, ideal for hosting guests or relaxing by the water. A charming Bunkie provides additional accommodations or a peaceful home office. This meticulously maintained estate offers the ultimate in privacy, craftsmanship, and location. A signature property in one of Muskoka's most desirable addresses Port Sandfield on Lake Joseph.
Caractéristiques
- 2 foyers
- Accès au lac
- Au bord de l’eau
- Balcon
- Bord de lac
- Climatisation centrale
- Communauté de golf
- Garage
- Hangar à bateaux
- Jardins
- Lac
- Maison d'invités
- Patio
- Pièce de détente
- Plaisance
- Quai
- Quai d’accostage
- Salle de lavage
- Scénique
- Sous-sol – aménagé
- Stationnement
- Système d’arrosage
- Vue sur l’eau
- Vue sur le lac
Pièces
- TypeNiveauDimensionsPlancher
- Salle familialePrincipal16' 11.9" x 23' 11.7"Autre
- SalonPrincipal15' 11.7" x 14' 11.9"Autre
- Salle à mangerPrincipal10' 11.8" x 27' 11.8"Autre
- CuisinePrincipal11' 11.7" x 20' 11.9"Autre
- AutrePrincipal11' 11.7" x 13' 11.7"Autre
- Chambre à coucher principalePrincipal12' 11.9" x 14' 11.9"Autre
- Chambre à coucher2ième étage12' 11.9" x 22' 11.9"Autre
- Chambre à coucher2ième étage11' 11.7" x 13' 11.7"Autre
- Chambre à coucher2ième étage19' 11.7" x 14' 11.9"Autre
- Chambre à coucherSupérieur12' 11.9" x 18' 11.9"Autre
- Salle familialeSupérieur20' 11.9" x 14' 11.9"Autre
- Salle de loisirsSupérieur14' 11.9" x 29' 11.8"Autre
- Salle de lavageSupérieur7' 11.6" x 6' 11.8"Autre
Agents de cette inscription
Contactez-moi pour plus d’informations
Contactez-moi pour plus d’informations
Emplacement
1037 Elgin House Rd, Muskoka Lakes, Ontario, P0B 1J0 Canada
Autour de cette propriété
En savoir plus au sujet du quartier et des commodités autour de cette résidence.
Demander de l’information sur le quartier
En savoir plus au sujet du quartier et des commodités autour de cette résidence
Demander maintenantCalculatrice de versements hypothécaires
- $
- %$
- %
- Capital et intérêts 0
- Impôt foncier 0
- Frais de copropriété 0
Commercialisé par
Sotheby’s International Realty Canada
97 Joseph Street, Unit 101
Port Carling, Ontario, P0B 1J0

