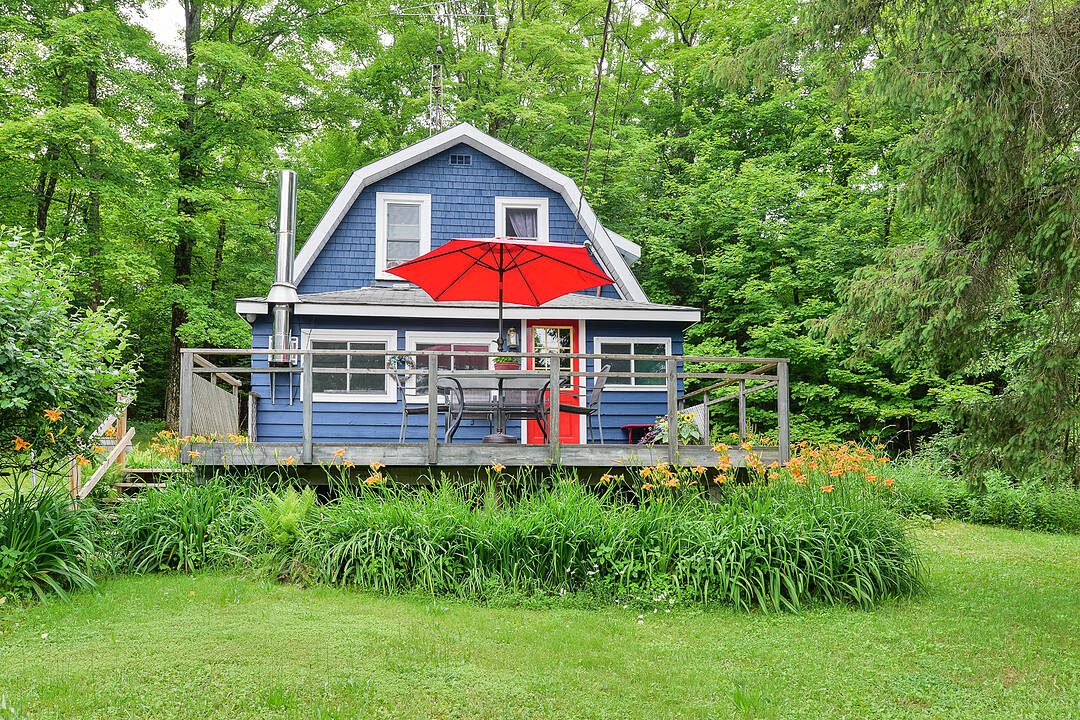Caractéristiques principales
- MLS® #: X12610142
- ID de propriété: SIRC2530207
- Type de propriété: Résidentiel, Maison unifamiliale détachée
- Genre: 1½ étage
- Superficie habitable: 757,08 pi.ca.
- Chambre(s) à coucher: 3
- Salle(s) de bain: 1+1
- Pièces supplémentaires: Sejour
- Stationnement(s): 4
- Taxes municipales 2024: 1 100$
- Inscrit par:
- Devon Reid, Mary Gauthier
Description de la propriété
Nestled in a peaceful, rural setting in Milford Bay, this charming home offers the perfect balance of tranquility and convenience while presenting an opportunity to update as you see fit.
This home featuring a spacious living area with a cozy interior, ideal for relaxation or entertaining and a solid front deck great for hosting and enjoying your morning coffee in peace. Beautiful exterior with a steel hip roof and a well-maintained yard with a beautiful forest surrounding the home while offering a two-car garage for convenient parking and miscellaneous storage. This address provides a solid opportunity for first-time buyers or active retirees seeking a serene retreat.
Nearby attractions: Huckleberry Rock Lookout, Milford Bay Manor for golf, and conveniently located outside of Bracebridge, and a 10-minute drive to Port Carling for shopping and dining. Located minutes from essential amenities, this property promises a peaceful lifestyle with modern comforts. Don't hesitate to schedule your viewing today!
Téléchargements et médias
Caractéristiques
- Balcon
- Espace de rangement
- Forêt
- Foyer
- Garage
- Jardins
- Patio
- Salle de lavage
- Sous-sol – non aménagé
- Stationnement
Pièces
- TypeNiveauDimensionsPlancher
- Salle à mangerPrincipal11' 9.7" x 9' 6.1"Autre
- CuisinePrincipal11' 9.7" x 9' 6.1"Autre
- SalonPrincipal19' 4.2" x 12' 5.6"Autre
- Salle de bainsPrincipal4' 3.1" x 3' 7.3"Autre
- Chambre à coucher principale2ième étage11' 9.7" x 6' 10.6"Autre
- Chambre à coucher2ième étage11' 9.7" x 6' 10.6"Autre
- Chambre à coucher2ième étage8' 6.3" x 6' 10.6"Autre
- Salle de bains2ième étage8' 6.3" x 6' 10.6"Autre
Agents de cette inscription
Contactez-nous pour plus d’informations
Contactez-nous pour plus d’informations
Emplacement
1079 Hewlitt Rd S, Muskoka Lakes, Ontario, P1L 1X4 Canada
Autour de cette propriété
En savoir plus au sujet du quartier et des commodités autour de cette résidence.
Demander de l’information sur le quartier
En savoir plus au sujet du quartier et des commodités autour de cette résidence
Demander maintenantCalculatrice de versements hypothécaires
- $
- %$
- %
- Capital et intérêts 0
- Impôt foncier 0
- Frais de copropriété 0
Commercialisé par
Sotheby’s International Realty Canada
3-410 Muskoka Road South
Gravenhurst, Ontario, P1P 1J4

