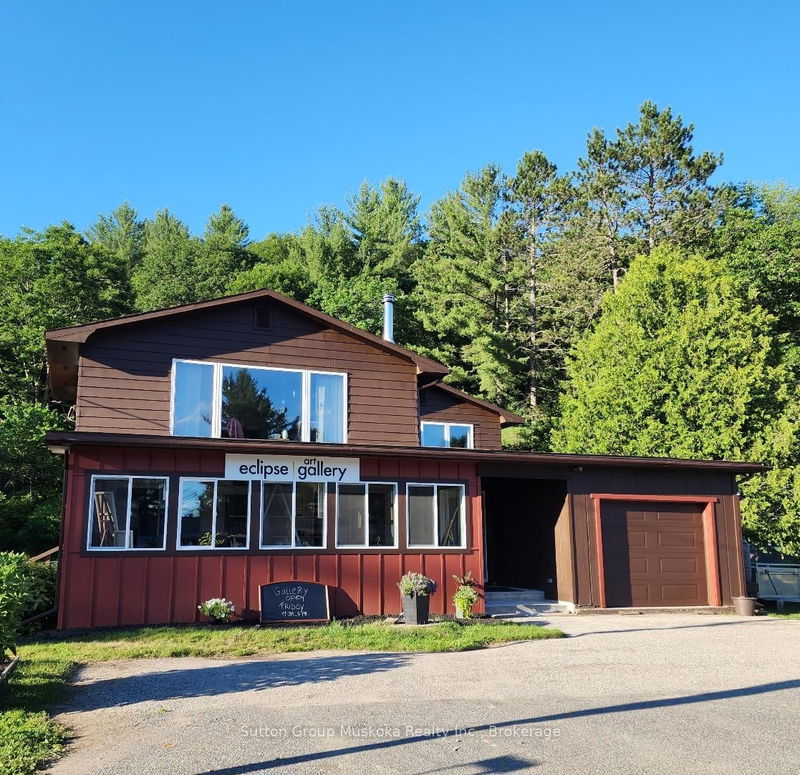Caractéristiques principales
- MLS® #: X12097700
- ID de propriété: SIRC2892562
- Type de propriété: Résidentiel, Maison unifamiliale détachée
- Grandeur du terrain: 20 800 pi.ca.
- Chambre(s) à coucher: 3
- Salle(s) de bain: 3
- Pièces supplémentaires: Sejour
- Stationnement(s): 7
- Inscrit par:
- Sutton Group Muskoka Realty Inc.
Description de la propriété
This property is located in the heart of Dwight, half way between Huntsville & Algonquin Provincial Park, within walking distance to beautiful sandy Dwight Beach on Lake of Bays. This building has been renovated, new spray foam insulation, all new windows, new electrical, new drilled well pump, hookup for generator (Generlink) just to name a few. The main level has a nice bright open retail/business commercial area, approx. 800sqft or could be used as another room, has a bright front porch area at the front of the building. In the back part, storage room with a 2pc bathroom for retail space if needed, plus a large approx. (40x36) work room or garage with side garage door, back door to back yard. There's also another room, currently used as a gym /sauna. The 2nd level has a 3 bedroom, 2 bathroom home. An open concept living/dining and kitchen with large island, huge windowns and patio door to bring the natural sunlight in. The livingroom has a woodstove to cozy up to on those winter evenings. A large master bedroom suite with walk-in closet and 2 pc ensuite. Main floor laundry as a bonus in this home. Back yard includes a deck, gazebo with hot tub area with gardens to enjoy the natural woods behind. There's a single car garage attached at the front of the building with more parking out front. This property is perfect for storefront/retail or self-employed buisiness. Lot's of opportunity and potential to live, work and play in beautiful Lake of Bays, Muskoka!
Téléchargements et médias
Pièces
- TypeNiveauDimensionsPlancher
- Salon2ième étage23' 11.7" x 14' 11.9"Autre
- Cuisine2ième étage25' 11.8" x 11' 11.7"Autre
- Salle de lavage2ième étage5' 2.2" x 9' 11.6"Autre
- Autre2ième étage18' 6.8" x 11' 10.5"Autre
- Chambre à coucher2ième étage11' 10.7" x 9' 10.5"Autre
- Chambre à coucher2ième étage8' 11.8" x 11' 10.5"Autre
- Média / DivertissementPrincipal23' 11.7" x 26' 5.7"Autre
- Salle de sportPrincipal30' 11.6" x 11' 5.7"Autre
- Bureau à domicilePrincipal17' 4.6" x 11' 10.7"Autre
- ServicePrincipal10' 11.8" x 5' 6.9"Autre
- AtelierPrincipal39' 11.9" x 36' 9.3"Autre
- Solarium/VerrièrePrincipal23' 11.7" x 9' 5.7"Autre
Agents de cette inscription
Demandez plus d’infos
Demandez plus d’infos
Emplacement
2831 Highway 60 Highway, Lake of Bays, Ontario, P0A 1H0 Canada
Autour de cette propriété
En savoir plus au sujet du quartier et des commodités autour de cette résidence.
Demander de l’information sur le quartier
En savoir plus au sujet du quartier et des commodités autour de cette résidence
Demander maintenantCalculatrice de versements hypothécaires
- $
- %$
- %
- Capital et intérêts 0
- Impôt foncier 0
- Frais de copropriété 0

