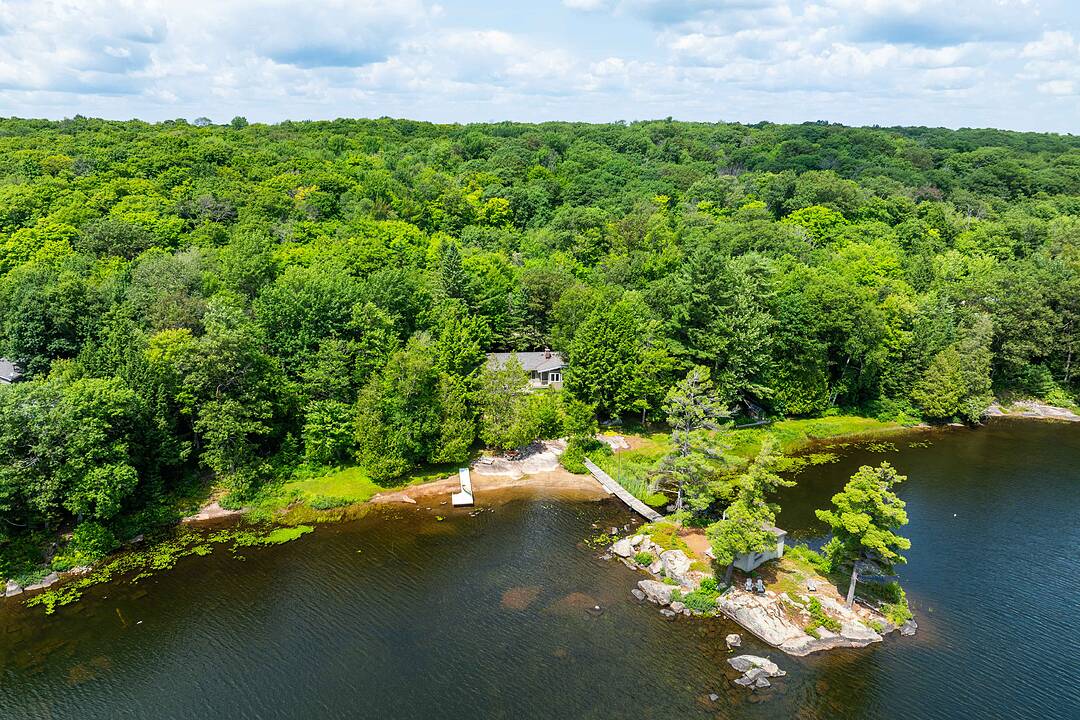Caractéristiques principales
- MLS® #: X12304172
- ID de propriété: SIRC2537897
- Type de propriété: Résidentiel, Maison unifamiliale détachée
- Genre: Plain-pied
- Aire habitable: 2 721 pi.ca.
- Grandeur du terrain: 22,41 ac
- Chambre(s) à coucher: 5
- Salle(s) de bain: 4
- Pièces supplémentaires: Sejour
- Stationnement(s): 13
- Taxes municipales 2024: 6 232$
- Inscrit par:
- Megan McLeod
Description de la propriété
Prepare to be enchanted by this unique property featuring two charming cottages on 22 acres of prime land, boasting 700 feet of glorious frontage! If you've ever dreamed of living like Snow White, surrounded by nature and wildlife, this is your opportunity. Designed for multigenerational living, this turnkey setup includes two fully-equipped kitchens, spacious living areas, multiple bathrooms, and cozy bedrooms, perfect for families wanting to share a home while enjoying privacy. Imagine cooking competitions and late-night chats with your loved ones!
Step outside onto the breathtaking boardwalk leading to your own island, complete with a cheery bunkie that's sure to become a local talking point. While we cant promise wild island parties, its a magical retreat for relaxation and fun! Sun worshippers will love the exceptional sun exposure, ideal for basking on the beautiful sandy beach. Swimming, sunbathing, or simply enjoying the view it's all at your fingertips. Plus, keep an eye out for delightful wildlife, from majestic blue herons to adorable baby ducks, and even chipmunks and squirrels that may follow you around.
This extraordinary property isn't just a home; its an experience waiting for discerning buyers seeking a lifestyle upgrade. Why settle for ordinary when you can own a piece of paradise that's as unique as you are? Come see for yourself and prepare to be captivated!
Visite libre
- DateHeure
- Sam. 04/10/202515:00h - 17:00h Ajouter au calendrier
Téléchargements et médias
Caractéristiques
- Accès au lac
- Aire
- Aspirateur central
- Au bord de l’eau
- Balcon
- Bord de lac
- Espace extérieur
- Forêt
- Foyer
- Garage
- Garage pour 3 voitures
- Lac
- Maison d'invités
- Patio
- Plage
- Quai
- Salle de lavage
- Scénique
- Stationnement
- Vue sur l’eau
- Vue sur le lac
Pièces
- TypeNiveauDimensionsPlancher
- AutrePrincipal7' 6.9" x 10' 11.1"Autre
- CuisinePrincipal11' 6.5" x 12' 4"Autre
- Salle familialePrincipal21' 1.9" x 16' 7.6"Autre
- Salle de sportPrincipal17' 1.5" x 12' 5.2"Autre
- Chambre à coucher principalePrincipal17' 11.1" x 11' 7.3"Autre
- Chambre à coucherPrincipal11' 3" x 8' 2.4"Autre
- Chambre à coucherPrincipal11' 6.5" x 8' 2.4"Autre
- Bureau à domicilePrincipal9' 6.9" x 8' 2.4"Autre
- AutrePrincipal6' 1.2" x 4' 3.5"Autre
- FoyerInférieur4' 9" x 6' 4.3"Autre
- CuisineInférieur11' 3.8" x 15' 9.3"Autre
- SalonInférieur17' 8.2" x 17' 10.1"Autre
- Salle de lavageInférieur5' 4.9" x 11' 2.2"Autre
- Chambre à coucherInférieur10' 2" x 12' 10.3"Autre
- Chambre à coucherInférieur12' 2" x 12' 10.3"Autre
- AutreInférieur8' 8.3" x 3' 7.3"Autre
Contactez-moi pour plus d’informations
Emplacement
1059 N. Tooke Lake Rd, Lake of Bays, Ontario, P0B 1A0 Canada
Autour de cette propriété
En savoir plus au sujet du quartier et des commodités autour de cette résidence.
Demander de l’information sur le quartier
En savoir plus au sujet du quartier et des commodités autour de cette résidence
Demander maintenantCalculatrice de versements hypothécaires
- $
- %$
- %
- Capital et intérêts 0
- Impôt foncier 0
- Frais de copropriété 0
Commercialisé par
Sotheby’s International Realty Canada
97 Joseph Street, Unit 101
Port Carling, Ontario, P0B 1J0

