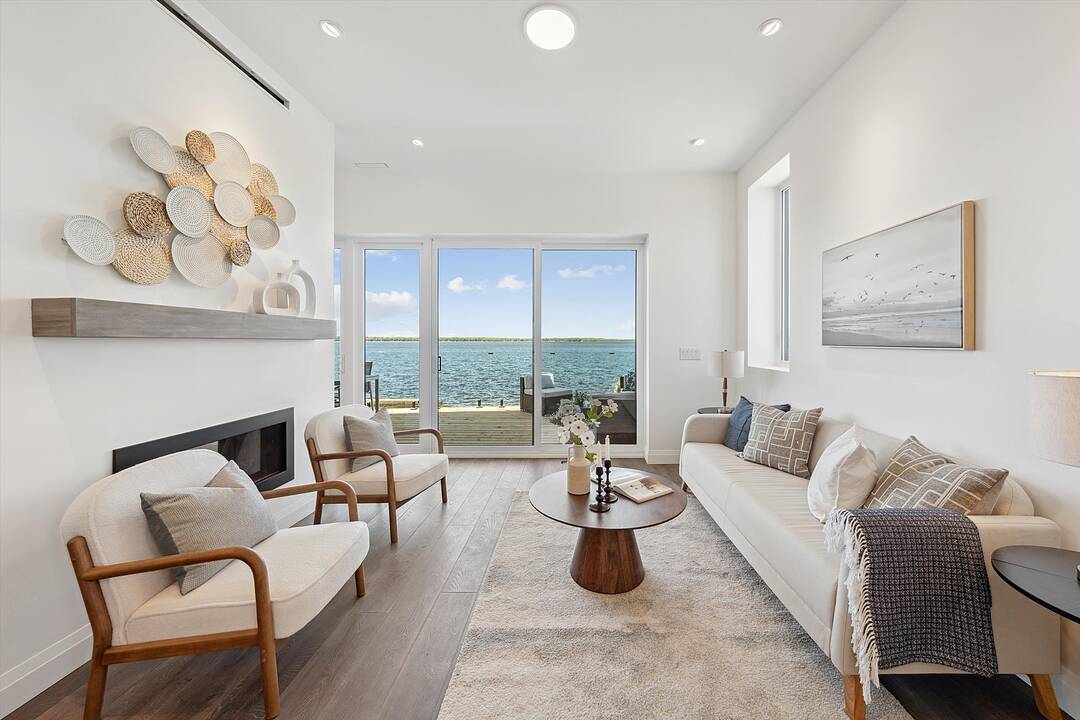Caractéristiques principales
- MLS® #: X12423920
- ID de propriété: SIRC2852984
- Type de propriété: Résidentiel, Condo
- Genre: Moderne
- Aire habitable: 2 249 pi.ca.
- Chambre(s) à coucher: 3
- Salle(s) de bain: 3
- Pièces supplémentaires: Sejour
- Stationnement(s): 4
- Frais de copropriété mensuels: 779$
- Inscrit par:
- Karen Houghton
Description de la propriété
Carefree lakefront luxury on the shores of Cameron Lake.
This contemporary residence, designed to maximize privacy, boasts expansive balconies and terraces with breathtaking views . Spacious with 2249 of total indoor living space with luxurious high end finishes throughout and three bedrooms and three bathrooms. Stepping through the front door, prepare to be captivated by the extraordinary views that unfold before you. Open-concept soaring 10-foot ceilings, oversized windows and sliding doors. The contemporary kitchen with European-inspired appliances, beautiful cabinetry, open shelving and quartz waterfall island anchors the kitchen, flowing effortlessly into the living and dining areas. A two-way gas fireplace adds warmth and ambiance, while a walk-out to the terrace invites you to embrace the big water views. A sumptuous top floor primary retreat, where elevated views provide an unparalleled sense of serenity. The beautiful ensuite bathroom features a free-standing soaker tub, double sinks, large separate shower, laundry and double walk-in closets. Step out on the expansive 500 square feet private terrace, a secluded haven perfect for relaxation and enjoying the scenery. The walk-out level offers a second living space, along with 2 additional bedrooms. A full bathroom and second laundry with a walk out to your private patio. Seeking less or no stairs? No problem. The design allows for an elevator to be built to serve all three levels.
Lawn care and snow removal are also taken care of so you can spend more time enjoying the things you love. Exclusive amenities include a clubhouse, gym, outdoor pool, tennis/pickleball courts, and private dock area for residents with planned finger docks for daytime use. Discover the charming town of Fenelon Falls. Just a short stroll from the Fenelon Lakes Club, you'll find unique shops, delightful dining, and rejuvenating wellness experiences. Conveniently located 20 minutes from Lindsay and Bobcaygeon, and only 90 minutes from the Greater Toronto Area.
Téléchargements et médias
Caractéristiques
- Appareils ménagers en acier inox
- Balcon
- Bord de lac
- Climatisation
- Climatisation centrale
- Comptoirs en quartz
- Cour(s) de tennis
- Espace extérieur
- Foyer
- Garage
- Penderie
- Piscine extérieure
- Salle de bain attenante
- Salle de conditionnement physique
- Salle de lavage
- Scénique
- Sous-sol – aménagé
- Sous-sol avec entrée indépendante
- Stationnement
- Terrasse
- Vue sur l’eau
- Vue sur le lac
Pièces
- TypeNiveauDimensionsPlancher
- CuisinePrincipal0' x 0'Autre
- Salle à mangerPrincipal0' x 0'Autre
- SalonPrincipal0' x 0'Autre
- Salle de lavageSupérieur0' x 0'Autre
- Cabinet de toilettePrincipal0' x 0'Autre
- Autre2ième étage0' x 0'Autre
- Salle de bains2ième étage0' x 0'Autre
- Salle de lavage2ième étage0' x 0'Autre
- Chambre à coucherSupérieur0' x 0'Autre
- Chambre à coucherSupérieur0' x 0'Autre
- Salle familialeSupérieur0' x 0'Autre
- Salle de bainsSupérieur0' x 0'Autre
Agents de cette inscription
Contactez-moi pour plus d’informations
Contactez-moi pour plus d’informations
Emplacement
19B West St N St #17, Kawartha Lakes, Ontario, K0M 1N0 Canada
Autour de cette propriété
En savoir plus au sujet du quartier et des commodités autour de cette résidence.
Demander de l’information sur le quartier
En savoir plus au sujet du quartier et des commodités autour de cette résidence
Demander maintenantCalculatrice de versements hypothécaires
- $
- %$
- %
- Capital et intérêts 0
- Impôt foncier 0
- Frais de copropriété 0
Commercialisé par
Sotheby’s International Realty Canada
1867 Yonge Street, Suite 100
Toronto, Ontario, M4S 1Y5

