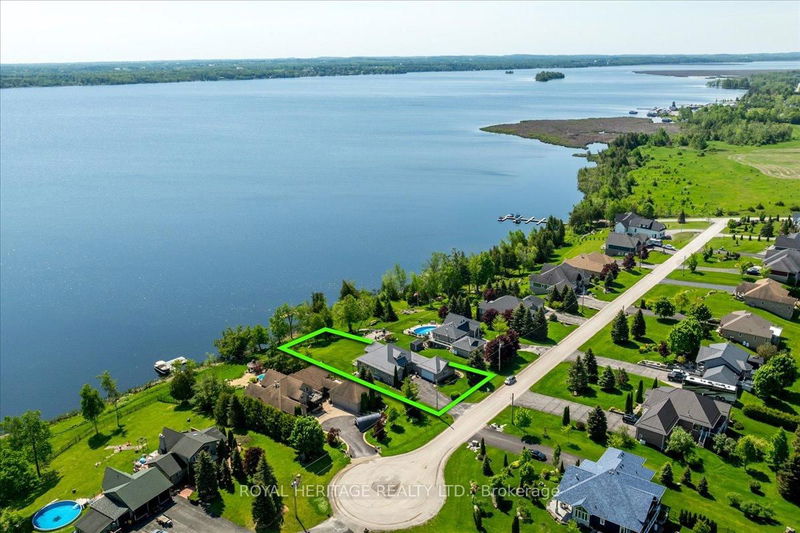Caractéristiques principales
- MLS® #: X12186508
- ID de propriété: SIRC2847390
- Type de propriété: Résidentiel, Maison unifamiliale détachée
- Grandeur du terrain: 23 623,20 pi.ca.
- Construit en: 16
- Chambre(s) à coucher: 2+2
- Salle(s) de bain: 4
- Pièces supplémentaires: Sejour
- Stationnement(s): 6
- Inscrit par:
- ROYAL HERITAGE REALTY LTD.
Description de la propriété
Rolling Hills Estates on Pigeon Lake-Western exposure and direct access to the Trent Severn and 5 Lakes of lock free boating from this luxury waterfront community featuring custom designed homes on estate sized lots with shared ownership of the waterfront trail, Parklands, boat launch and docking. 139 Peller Court boasts His and Hers Primary Suites on the main floor with ensuites and walk in closets. The Greatroom is bathed in natural light and features floor to cathedral ceiling windows perfectly positioned to take in those glorious sunsets over the Lake! The kitchen is the heart of the main level and opens to the diningroom which walks out to the waterside deck. Walk out lower level provides ample guest space with 2 large bedrooms, a wet bar, massive recreation room with propane fireplace, a 3 piece bath and plenty of storage space. This luxury waterfront home provides the opportunity for multi generational living. Lower level recroom and third bedroom both walk out to the interlock brick patio area. An oversized double attached garage with a paved driveway completes this executive offering. Peller Court is a municipally serviced road located minutes to Bobcaygeon for amenities and social events. 2 hrs from the GTA, 20 minutes from Peterborough.
Téléchargements et médias
Pièces
- TypeNiveauDimensionsPlancher
- Salle familialePrincipal17' 6.6" x 33' 7.1"Autre
- CuisinePrincipal17' 5.8" x 13' 11.3"Autre
- Salle à mangerPrincipal12' 6.3" x 15' 6.6"Autre
- AutrePrincipal13' 6.9" x 17' 3.3"Autre
- Salle de bainsPrincipal13' 2.9" x 9' 10.1"Autre
- MoquettePrincipal16' 11.9" x 12' 4.4"Autre
- Salle de bainsPrincipal8' 7.9" x 5' 6.9"Autre
- Salle de bainsPrincipal3' 1.4" x 6' 9.1"Autre
- SalonSupérieur8' 3.6" x 8' 6.3"Autre
- Salle de loisirsSupérieur17' 8.2" x 37' 2.4"Autre
- Chambre à coucherSupérieur12' 7.5" x 20' 9.2"Autre
- Chambre à coucherSupérieur12' 6.3" x 15' 6.2"Autre
- Cave / chambre froideSupérieur4' 2.7" x 13' 8.1"Autre
- Salle de bainsSupérieur5' 11.6" x 8' 3.6"Autre
- ServiceSupérieur16' 11.1" x 27' 11.8"Autre
Agents de cette inscription
Demandez plus d’infos
Demandez plus d’infos
Emplacement
139 Peller Crt, Kawartha Lakes, Ontario, K0M 1A0 Canada
Autour de cette propriété
En savoir plus au sujet du quartier et des commodités autour de cette résidence.
Demander de l’information sur le quartier
En savoir plus au sujet du quartier et des commodités autour de cette résidence
Demander maintenantCalculatrice de versements hypothécaires
- $
- %$
- %
- Capital et intérêts 0
- Impôt foncier 0
- Frais de copropriété 0

