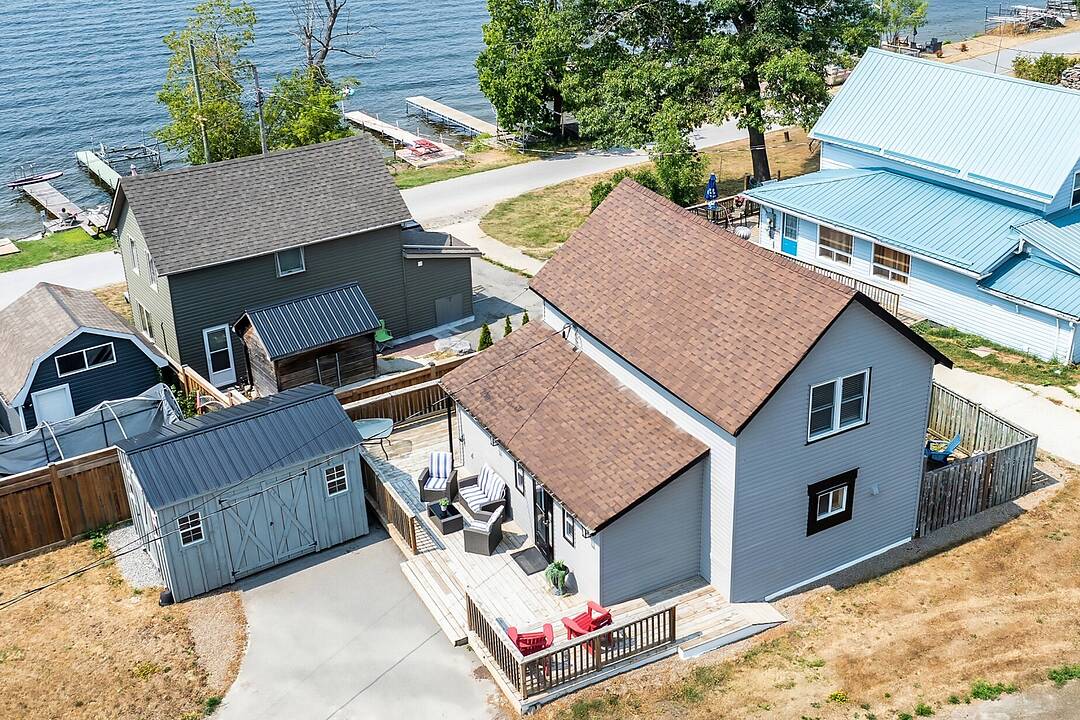Caractéristiques principales
- MLS® #: X12442445
- ID de propriété: SIRC2557819
- Type de propriété: Résidentiel, Maison unifamiliale détachée
- Genre: 1½ étage
- Grandeur du terrain: 2 658,68 pi.ca.
- Chambre(s) à coucher: 3
- Salle(s) de bain: 1
- Pièces supplémentaires: Sejour
- Stationnement(s): 4
- Taxes municipales 2025: 1 444$
- Inscrit par:
- Lorraine Jackson
Description de la propriété
Imagine escaping the city's hustle and bustle for a tranquil home that won't break the bank. Welcome to 42 Pavillion Road, a hidden gem offering the ultimate in affordable lakeside living in a welcoming community on Sturgeon Lake.
This beautifully updated 3-bedroom home is an absolute must-see, blending modern comfort with a relaxed atmosphere. Step inside to discover a naturally flowing layout, perfect for both hosting lively family gatherings and enjoying quiet days at home. The main floor features a newer, stylish kitchen with sleek quartz countertops, engineered hardwood floors, and a cozy living space that walks out to a wrap-around deck. This is your perfect spot for summer barbecues and soaking up the gorgeous lake views.
The true showstopper of this property is the sought-after private dock, providing exclusive access to the shimmering waters of Sturgeon Lake. Picture yourself swimming, sunbathing, or launching your boat directly from your own dock. Whether you're a seasoned angler, a watersports enthusiast, or simply someone who loves to relax by the water, this dock is your gateway to endless aquatic adventures that can take you through theTrent Severn Waterway System.
Beyond the summer fun, this home is built for year-round enjoyment. With a new heat pump and central air, you'll be comfortable in every season. The Kawartha Lakes region is a four-season playground, offering stunning fall foliage, winter ice fishing and skating, and vibrant spring blossoms. The property also features a spacious shed for all your gear—kayaks, paddleboards, and outdoor furniture.
Convenience is key, and this home delivers. Located in close proximity to the charming towns of Fenelon Falls, Bobcaygeon, and Lindsay, you'll have easy access to a vibrant selection of shops, restaurants, and cultural attractions.
42 Pavillion Road is more than just a house; it's a lifestyle opportunity. A rare blend of modern upgrades and accessible lakeside living, this move-in-ready home is your ticket to a life of adventure, relaxation, and four-season bliss. Don't miss your chance to own a piece of the Kawarthas!
Téléchargements et médias
Caractéristiques
- Appareils ménagers en acier inox
- Climatisation centrale
- Comptoirs en quartz
- Patio
- Plancher en bois
- Quai
- Salle de lavage
- Scénique
- Stationnement
- Suburbain
- Vie Communautaire
- Vue sur le lac
Pièces
- TypeNiveauDimensionsPlancher
- FoyerPrincipal4' 1.6" x 7' 4.9"Autre
- Bureau à domicilePrincipal7' 4.9" x 9' 7.3"Autre
- CuisinePrincipal11' 8.5" x 15' 3.4"Autre
- SalonPrincipal12' 10.7" x 13' 9.3"Autre
- Salle de bainsRez-de-chaussée5' 3.7" x 10' 9.5"Autre
- Autre2ième étage10' 9.5" x 12' 8.7"Autre
- Chambre à coucher2ième étage7' 10.3" x 10' 9.5"Autre
- Chambre à coucher2ième étage7' 10.4" x 10' 9.5"Autre
Agents de cette inscription
Contactez-moi pour plus d’informations
Contactez-moi pour plus d’informations
Emplacement
42 Pavillion Rd, Kawartha Lakes, Ontario, K0M 1L0 Canada
Autour de cette propriété
En savoir plus au sujet du quartier et des commodités autour de cette résidence.
Demander de l’information sur le quartier
En savoir plus au sujet du quartier et des commodités autour de cette résidence
Demander maintenantCalculatrice de versements hypothécaires
- $
- %$
- %
- Capital et intérêts 0
- Impôt foncier 0
- Frais de copropriété 0
Commercialisé par
Sotheby’s International Realty Canada
1867 Yonge Street, Suite 100
Toronto, Ontario, M4S 1Y5

