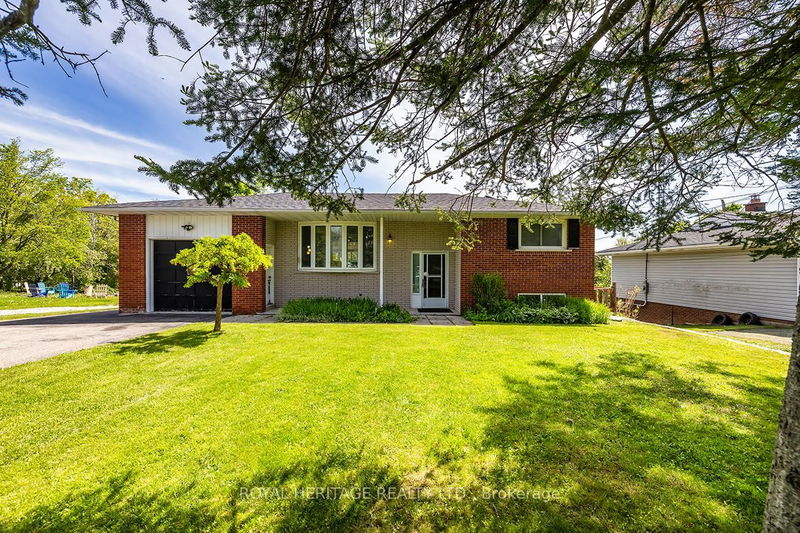Caractéristiques principales
- MLS® #: X12178928
- ID de propriété: SIRC2545785
- Type de propriété: Résidentiel, Maison unifamiliale détachée
- Grandeur du terrain: 33 513,28 pi.ca.
- Construit en: 31
- Chambre(s) à coucher: 3+1
- Salle(s) de bain: 3
- Pièces supplémentaires: Sejour
- Stationnement(s): 5
- Inscrit par:
- ROYAL HERITAGE REALTY LTD.
Description de la propriété
Welcome to 28 Butternut Dr, a four-season raised bungalow nestled on the shores of beautiful Sturgeon Lake. This waterfront property offers lake views, especially as you get to watch the sun rise from the wall-to-wall windowed sunroom. Head to the properties dock for excellent fishing and direct boating access through the Trent-Severn Waterway. Inside, enjoy a bright sunroom overlooking the water, a spacious walkout basement, and the comfort of a propane furnace (2022), central air conditioning (2021), and a new roof (2021). An attached garage adds convenience and storage. Whether you're looking for a year-round home or a seasonal escape, this well-maintained bungalow has it all. All this, just minutes from downtown Lindsay where you'll find schools, the library, hospital, restaurants, and more. Start your summer off right on sought-after Sturgeon Lake come and get it before its gone!
Téléchargements et médias
Pièces
- TypeNiveauDimensionsPlancher
- SalonInférieur14' 3.6" x 15' 4.6"Autre
- Salle à mangerInférieur12' 3.2" x 8' 3.2"Autre
- CuisineInférieur9' 10.8" x 7' 5.7"Autre
- Solarium/VerrièreInférieur7' 5.7" x 24' 11.2"Autre
- AutreInférieur10' 2.8" x 11' 10.7"Autre
- Chambre à coucherInférieur10' 1.2" x 8' 10.2"Autre
- Chambre à coucherInférieur13' 8.5" x 9' 11.6"Autre
- Salle de bainsInférieur7' 2.5" x 3' 6.1"Autre
- Salle de loisirsSupérieur21' 7.4" x 14' 6.4"Autre
- Chambre à coucherSupérieur7' 6.5" x 10' 5.9"Autre
- Salle de bainsSupérieur7' 6.5" x 10' 5.9"Autre
- ServiceSupérieur10' 8.7" x 9' 2.2"Autre
Agents de cette inscription
Demandez plus d’infos
Demandez plus d’infos
Emplacement
28 Butternut Dr, Kawartha Lakes, Ontario, K9V 4R1 Canada
Autour de cette propriété
En savoir plus au sujet du quartier et des commodités autour de cette résidence.
Demander de l’information sur le quartier
En savoir plus au sujet du quartier et des commodités autour de cette résidence
Demander maintenantCalculatrice de versements hypothécaires
- $
- %$
- %
- Capital et intérêts 0
- Impôt foncier 0
- Frais de copropriété 0

