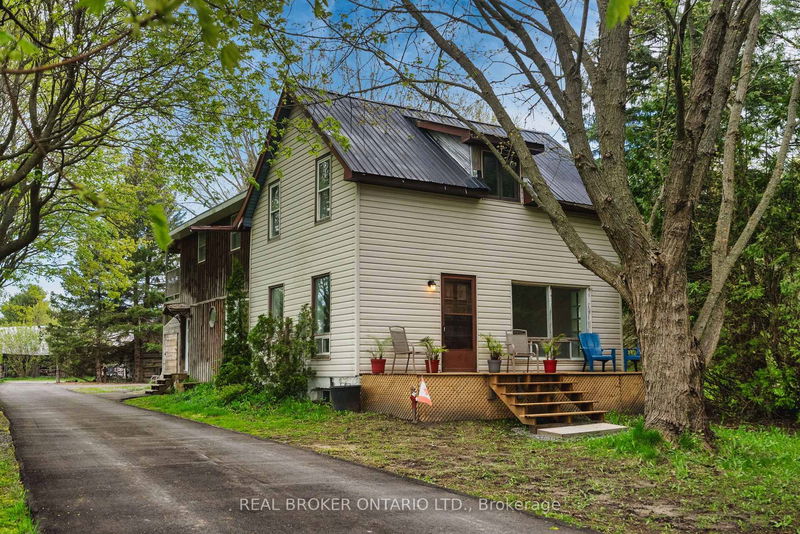Caractéristiques principales
- MLS® #: X12052618
- ID de propriété: SIRC2496782
- Type de propriété: Résidentiel, Maison unifamiliale détachée
- Grandeur du terrain: 633 050,82 pi.ca.
- Chambre(s) à coucher: 4
- Salle(s) de bain: 2
- Pièces supplémentaires: Sejour
- Stationnement(s): 18
- Inscrit par:
- REAL BROKER ONTARIO LTD.
Description de la propriété
Paradise Awaits!! Immerse yourself in nature's backyard and build your dream life with almost 30 acres of land. Drive up the private driveway with mature maple trees to the gorgeous century home with modern finishes. Enjoy your morning coffee on the front porch over looking the property. Inside is a clean slate to make your own with fresh walls, new vinyl flooring, a new kitchen including stainless appliances, and new electrical throughout. Upstairs you will find 3 bedrooms plus a massive primary bedroom with 3 piece ensuite, an antique French Parlor stove, and outdoor access to a large upper deck with incredible views of the property. Outside is a treasure hunter's dream, with barns just waiting to be fixed up. Enjoy your morning and evening walks discovering nature's beauty. The potential here is endless. Brand new furnace and hot water tank 2023. The property comes as is. Don't miss this amazing opportunity.
Pièces
- TypeNiveauDimensionsPlancher
- Salle à mangerPrincipal17' 10.1" x 9' 1.8"Autre
- SalonPrincipal17' 8.9" x 12' 7.9"Autre
- CuisinePrincipal11' 10.7" x 15' 8.1"Autre
- Salle de bainsPrincipal0' x 0'Autre
- Salle de lavagePrincipal6' 3.9" x 10' 5.9"Autre
- Autre2ième étage25' 9" x 15' 8.1"Autre
- Salle de bains2ième étage0' x 0'Autre
- Chambre à coucher2ième étage7' 8.1" x 8' 11"Autre
- Chambre à coucher2ième étage9' 8.1" x 12' 9.1"Autre
- Chambre à coucher2ième étage12' 9.4" x 9' 1.8"Autre
Agents de cette inscription
Demandez plus d’infos
Demandez plus d’infos
Emplacement
261 Portage Rd, Kawartha Lakes, Ontario, K0M 1B0 Canada
Autour de cette propriété
En savoir plus au sujet du quartier et des commodités autour de cette résidence.
Demander de l’information sur le quartier
En savoir plus au sujet du quartier et des commodités autour de cette résidence
Demander maintenantCalculatrice de versements hypothécaires
- $
- %$
- %
- Capital et intérêts 0
- Impôt foncier 0
- Frais de copropriété 0

