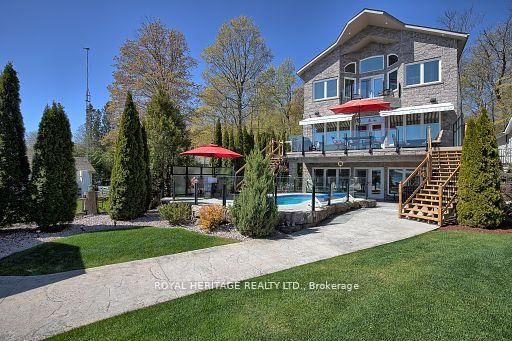Caractéristiques principales
- MLS® #: X12214793
- ID de propriété: SIRC2476357
- Type de propriété: Résidentiel, Maison unifamiliale détachée
- Grandeur du terrain: 0,20 pi.ca.
- Construit en: 6
- Chambre(s) à coucher: 2+1
- Salle(s) de bain: 3
- Pièces supplémentaires: Sejour
- Stationnement(s): 5
- Inscrit par:
- ROYAL HERITAGE REALTY LTD.
Description de la propriété
Sometimes Dreams Do Come True! Discover the ultimate lakefront lifestyle on the highly sought-after western shores of Pigeon Lake. This custom-built, year-round masterpiece offers 3 spacious bedrooms and 3 luxurious bathrooms, blending refined elegance with everyday comfort. Step into a grand foyer with double closets, leading into a stunning great room featuring cathedral ceilings, a cozy fireplace, and expansive windows framing breathtaking views of the lake. The gourmet kitchen is truly a chef's dream, complete with a massive island, dual sinks, wine cooler, and panoramic sight lines to the water. Upstairs, the private loft-style primary suite offers a balcony overlooking the lake, a spa-like ensuite, laundry area, fireplace, and dramatic vaulted ceilings a true retreat. The lower level is an entertainer's paradise, featuring a hot tub, sauna, wet bar, and inviting fireplace, with a walkout to a wade-in pool all just steps from your own private sandy beach. Included on the property is a charming bunkie, complete with its own fireplace, 3-piece bathroom, and outdoor shower perfect for weekend guests. Don't miss this rare opportunity to own a one-of-a-kind lakeside home or potential short-term rental income. with exceptional amenities and unforgettable views.
Pièces
- TypeNiveauDimensionsPlancher
- Pièce principalePrincipal28' 2.5" x 34' 9.3"Autre
- Chambre à coucherPrincipal10' 2" x 11' 9.7"Autre
- Salle de bainsPrincipal0' x 0'Autre
- FoyerPrincipal9' 10.1" x 14' 5.2"Autre
- Autre2ième étage16' 8.7" x 17' 4.6"Autre
- Salle de lavage2ième étage6' 5.9" x 5' 6.9"Autre
- Salle de bains2ième étage0' x 0'Autre
- Salle familialeSupérieur27' 6.7" x 31' 5.9"Autre
- Salle de bainsSupérieur0' x 0'Autre
- Chambre à coucherSupérieur10' 5.9" x 12' 5.6"Autre
- AutreSupérieur9' 2.2" x 16' 4.8"Autre
Agents de cette inscription
Demandez plus d’infos
Demandez plus d’infos
Emplacement
34 Hills Rd, Kawartha Lakes, Ontario, K0M 1A0 Canada
Autour de cette propriété
En savoir plus au sujet du quartier et des commodités autour de cette résidence.
Demander de l’information sur le quartier
En savoir plus au sujet du quartier et des commodités autour de cette résidence
Demander maintenantCalculatrice de versements hypothécaires
- $
- %$
- %
- Capital et intérêts 0
- Impôt foncier 0
- Frais de copropriété 0

