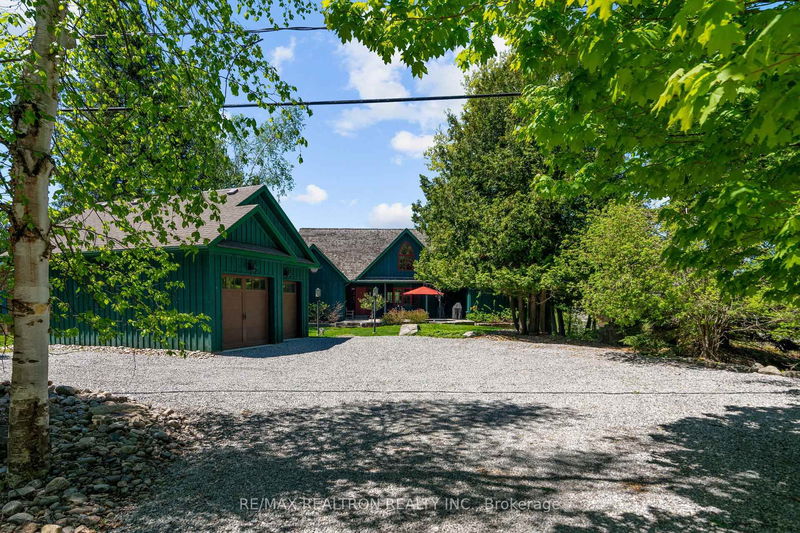Caractéristiques principales
- MLS® #: X12144032
- ID de propriété: SIRC2418375
- Type de propriété: Résidentiel, Maison unifamiliale détachée
- Grandeur du terrain: 0,51 pi.ca.
- Chambre(s) à coucher: 6+2
- Salle(s) de bain: 4
- Pièces supplémentaires: Sejour
- Stationnement(s): 8
- Inscrit par:
- RE/MAX REALTRON REALTY INC.
Description de la propriété
One Of A Kind Custom Built Cottage On The Gem of the Kawarthas, Balsam Lake! Boasting 4500 Sq Ft Of Living Space Plus An Extra 2000+ Sq Ft Lower Level (W/ Walkout), This Stunning Home With High End Finishes Will Not Disappoint! With 8 Large Bedrooms and 4 Full Bathrooms, There's Enough Room For Your Family and Friends! Enjoy Gorgeous Sunset Views Overlooking Beautiful Balsam Lake From The 60' Screened-In Porch. Cook Up a Feast In The Classic French Country Kitchen With Leathered Granite Counters. Huge Open 2nd Floor Loft Overlooking Main Floor With Games Area and Complete Family Suite With 2 Bedroom & Shared 4pc Bath. Vaulted Ceilings. Sprinkler System. Large Dock. Cedar Sauna. 3 Fireplaces. Cedar Shake Roof. Custom Steps Were Built For Easy Access To The Sandy Waterfront, Perfect for Kids! 90 Minutes From The GTA!
Pièces
- TypeNiveauDimensionsPlancher
- Pièce principalePrincipal21' 11.7" x 22' 3.7"Autre
- Salle à mangerPrincipal10' 5.9" x 17' 4.6"Autre
- CuisinePrincipal14' 5.2" x 18' 4.4"Autre
- Bureau à domicilePrincipal10' 4" x 16' 1.2"Autre
- AutrePrincipal12' 10.3" x 20' 1.5"Autre
- Chambre à coucherPrincipal12' 11.5" x 14' 2.8"Autre
- Chambre à coucherPrincipal13' 1.4" x 13' 3.4"Autre
- Chambre à coucherPrincipal13' 1.4" x 13' 3.4"Autre
- LoftInférieur33' 6.3" x 50'Autre
- Chambre à coucherInférieur12' 11.9" x 12' 3.6"Autre
- Chambre à coucherInférieur12' 11.9" x 11' 2.2"Autre
- Salle familialeSupérieur21' 3.9" x 22' 3.7"Autre
Agents de cette inscription
Demandez plus d’infos
Demandez plus d’infos
Emplacement
304 Indian Point Rd, Kawartha Lakes, Ontario, K0M 1K0 Canada
Autour de cette propriété
En savoir plus au sujet du quartier et des commodités autour de cette résidence.
- 30.27% 65 to 79 年份
- 29.19% 50 to 64 年份
- 11.35% 20 to 34 年份
- 9.19% 35 to 49 年份
- 7.57% 80 and over
- 3.24% 0 to 4
- 3.24% 5 to 9
- 3.24% 15 to 19
- 2.7% 10 to 14
- Households in the area are:
- 65.06% Single family
- 31.33% Single person
- 3.61% Multi person
- 0% Multi family
- 113 000 $ Average household income
- 51 100 $ Average individual income
- People in the area speak:
- 95.5% English
- 0.56% Macedonian
- 0.56% Russian
- 0.56% German
- 0.56% Dutch
- 0.56% Finnish
- 0.56% English and French
- 0.56% English and non-official language(s)
- 0.56% Multiple non-official languages
- 0% French
- Housing in the area comprises of:
- 96.51% Single detached
- 1.16% Semi detached
- 1.16% Duplex
- 1.16% Apartment 1-4 floors
- 0% Row houses
- 0% Apartment 5 or more floors
- Others commute by:
- 0% Public transit
- 0% Foot
- 0% Bicycle
- 0% Other
- 41.89% High school
- 20.27% College certificate
- 18.92% Did not graduate high school
- 12.84% Bachelor degree
- 4.06% Trade certificate
- 2.03% Post graduate degree
- 0% University certificate
- The average are quality index for the area is 1
- The area receives 310.52 mm of precipitation annually.
- The area experiences 7.39 extremely hot days (30.16°C) per year.
Demander de l’information sur le quartier
En savoir plus au sujet du quartier et des commodités autour de cette résidence
Demander maintenantCalculatrice de versements hypothécaires
- $
- %$
- %
- Capital et intérêts 12 671 $ /mo
- Impôt foncier n/a
- Frais de copropriété n/a

