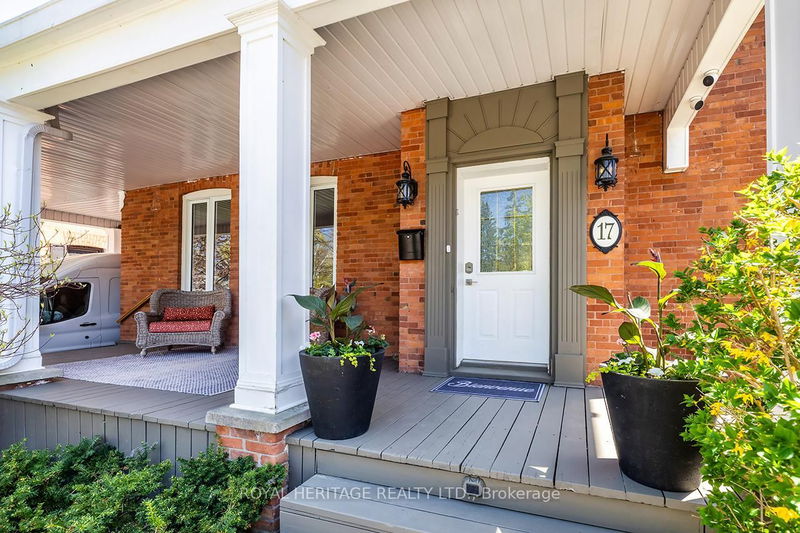Caractéristiques principales
- MLS® #: X12145500
- ID de propriété: SIRC2418331
- Type de propriété: Résidentiel, Maison unifamiliale détachée
- Grandeur du terrain: 11 880 pi.ca.
- Chambre(s) à coucher: 4
- Salle(s) de bain: 4
- Pièces supplémentaires: Sejour
- Stationnement(s): 4
- Inscrit par:
- ROYAL HERITAGE REALTY LTD.
Description de la propriété
Step into timeless elegance with this fully RENOVATED and meticulously MODERNIZED century home in the heart of Lindsay. Thoughtfully restored from the bricks up, this stunning residence offers a rare fusion of historic charm, contemporary design, and an unbeatable in-town location. Set on an expansive 60x198 ft lot, the home boasts a private backyard oasis complete with a heated in-ground pool, mature trees, professionally landscaped perennial gardens, and space to relax, entertain, and play. Inside, a spacious foyer welcomes you into a bright, airy main floor featuring hardwood floors, soaring ceilings, and classic architectural details. The heart of the home is the chef-inspired kitchen complete with granite countertops, a centre island, a dedicated chefs desk, a large pantry, and top-tier stainless steel appliances flowing seamlessly into a large dining room and a cozy living room with a gas fireplace. On the second level, you'll find three generous bedrooms and two renovated 4-piece baths, including a serene Primary suite with a large walk-in closet, a modern 4 piece ensuite, and convenient laundry. The third-floor loft offers a versatile retreat with its own 3-piece bath and a 4th bedroom - perfect for teens, guests, or extended family. Step out from the kitchen to a two-tiered deck and take in the park-like backyard, ideal for summer gatherings, poolside afternoons, or quiet evenings by the fire pit. Whether you're hosting friends or creating memories with family, this home offers space, character, and lasting comfort - a true one-of-a-kind opportunity in an established neighbourhood.
Pièces
- TypeNiveauDimensionsPlancher
- CuisinePrincipal14' 6.8" x 19' 9.4"Autre
- SalonPrincipal14' 9.1" x 19' 2.3"Autre
- Salle à mangerPrincipal15' 4.2" x 16' 4.8"Autre
- Bois dur2ième étage13' 9.7" x 21' 1.5"Autre
- Chambre à coucher2ième étage12' 3.2" x 15' 8.9"Autre
- Chambre à coucher2ième étage3' 3.3" x 10' 11.4"Autre
- Chambre à coucher3ième étage10' 5.9" x 13' 3.4"Autre
- Salle familiale3ième étage16' 4.8" x 24' 10.4"Autre
Agents de cette inscription
Demandez plus d’infos
Demandez plus d’infos
Emplacement
17 Francis St, Kawartha Lakes, Ontario, K9V 3R7 Canada
Autour de cette propriété
En savoir plus au sujet du quartier et des commodités autour de cette résidence.
Demander de l’information sur le quartier
En savoir plus au sujet du quartier et des commodités autour de cette résidence
Demander maintenantCalculatrice de versements hypothécaires
- $
- %$
- %
- Capital et intérêts 0
- Impôt foncier 0
- Frais de copropriété 0

