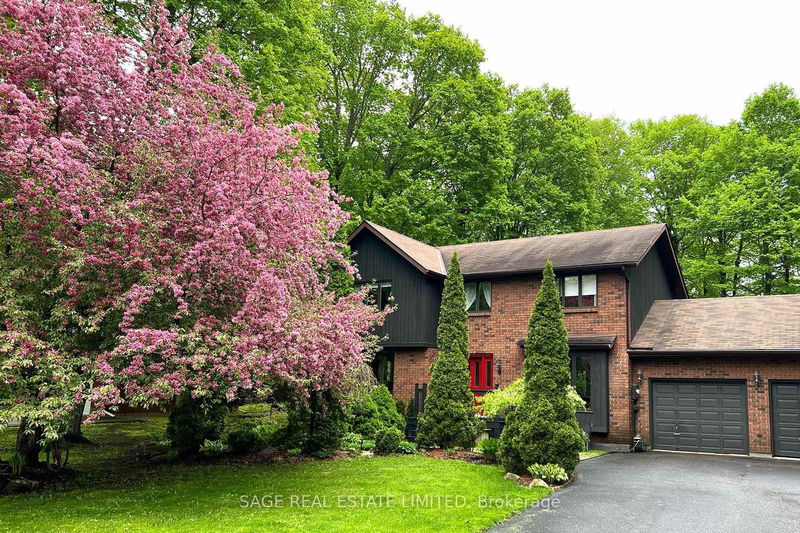Caractéristiques principales
- MLS® #: X12134161
- ID de propriété: SIRC2410174
- Type de propriété: Résidentiel, Maison unifamiliale détachée
- Grandeur du terrain: 45 000 pi.ca.
- Construit en: 31
- Chambre(s) à coucher: 4
- Salle(s) de bain: 4
- Pièces supplémentaires: Sejour
- Stationnement(s): 8
- Inscrit par:
- SAGE REAL ESTATE LIMITED
Description de la propriété
Nestled back from the road in a Sugar Maple Forest stands this 2 story brick and siding family home. A stone's throw from Sturgeon Lake in a stretch of well-kept homes. Rustic flagstone walkways, fishpond, meandering English-style gardens, variety of charming outdoor sitting areas, firepit, backing into the forest . Main floor living room with wood-burning stove and a brick mantel, reading area with w/out to the back deck over-looking the pond. Eat-in kitchen with country-style cupboards, plenty of pantry space, built-in appliances and a walk-out to the back deck. Mudroom off the double-car garage and 2pc bath. Large front dining room to host the extended family dinners with views to the front garden. Primary suite, with large closets, soaker tub in the 4pc bathroom, plus direct access to the dressing room. Two other large bedrooms with a 4pc bath. Lower level with laundry room, two roughed-in bedrooms, plus family room and 2pc bath. Launch your boat nearby, or store it at the marina and walk to it. Lots of room for the kids to run and play. It's a move-in ready joyful home.Tastefully decorated and well maintained. Minutes from the Village of Bobcaygeon. Country living at its finest.
Pièces
- TypeNiveauDimensionsPlancher
- SalonPrincipal13' 10.1" x 14' 11.9"Autre
- SalonPrincipal11' 4.2" x 11' 5.7"Autre
- CuisinePrincipal10' 2.4" x 11' 5.4"Autre
- Salle à déjeunerPrincipal10' 5.1" x 10' 3.2"Autre
- Salle à mangerPrincipal12' 2.8" x 14' 8.7"Autre
- Autre2ième étage11' 7.7" x 16' 4.8"Autre
- Chambre à coucher2ième étage12' 4.8" x 9' 10.5"Autre
- Chambre à coucher2ième étage14' 8.7" x 11' 10.5"Autre
- Chambre à coucher2ième étage11' 9.7" x 16' 6.4"Autre
- Chambre à coucherSous-sol11' 5" x 11' 8.9"Autre
- Salle de lavageSous-sol12' 11.5" x 14' 5.2"Autre
- Salle de loisirsSous-sol28' 5.3" x 11' 4.2"Autre
Agents de cette inscription
Demandez plus d’infos
Demandez plus d’infos
Emplacement
465 County Road 24, Kawartha Lakes, Ontario, K0M 1A0 Canada
Autour de cette propriété
En savoir plus au sujet du quartier et des commodités autour de cette résidence.
Demander de l’information sur le quartier
En savoir plus au sujet du quartier et des commodités autour de cette résidence
Demander maintenantCalculatrice de versements hypothécaires
- $
- %$
- %
- Capital et intérêts 0
- Impôt foncier 0
- Frais de copropriété 0

