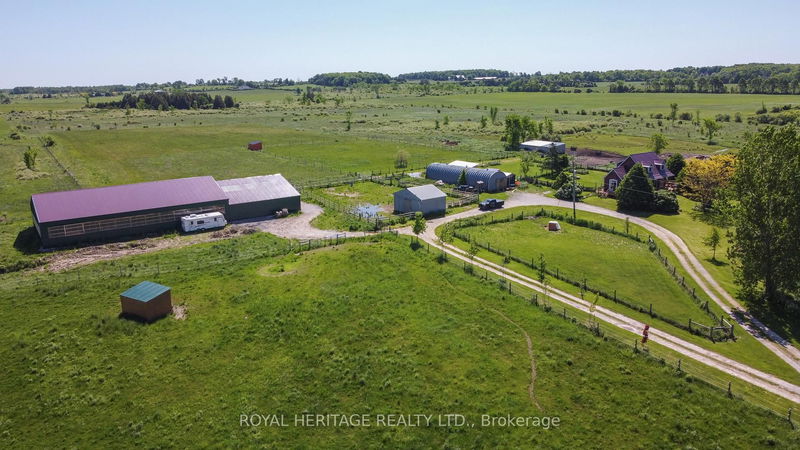Caractéristiques principales
- MLS® #: X12124758
- ID de propriété: SIRC2403091
- Type de propriété: Ferme et agriculture, Ferme
- Grandeur du terrain: 3 766 896 pi.ca.
- Construit en: 31
- Chambre(s) à coucher: 3
- Salle(s) de bain: 2
- Pièces supplémentaires: Sejour
- Stationnement(s): 10
- Inscrit par:
- ROYAL HERITAGE REALTY LTD.
Description de la propriété
Beautiful Equestrian Hobby Farm with a Tree-Lined Driveway Leading to 103 Acres, Surrounded by Serene Fields. Instead of boarding your horses, here's an opportunity to own an equestrian farm! Boasting a brand-new 3-stall (12x12 stalls) stable with concrete floors and the opportunity to build 8 more. A 60 ft x 100 ft. 2022 riding arena with potential viewing room. The property has paddocks; electric fencing, and 3 shelters. The log home features many upgrades and renovations over the last few years, including main-level open-concept eat-in kitchen with granite countertops and an island, a pantry, and a walk-out to the deck. The dining room has a cozy propane fireplace and a large window overlooking the countryside. The primary bedroom has a 3-piece ensuite and 2 additional bedrooms. The lower level has a separate entrance with a cozy family room retreat and the potential for a bedroom. Great setup for a hired hand or an in-law suite. Brand new walk-out to a wraparound porch with 2 entrances. Convenient side entry through a spacious room and basement laundry room. Enjoy your morning coffee and the beautiful views from the peaceful deck overlooking gardens and fields.
Pièces
- TypeNiveauDimensionsPlancher
- BoudoirPrincipal13' 11.7" x 13' 4.6"Autre
- SalonPrincipal11' 5.7" x 17' 4.6"Autre
- CuisinePrincipal11' 5.7" x 22' 7.6"Autre
- VestibulePrincipal7' 8.9" x 6' 8.3"Autre
- Salle de bainsPrincipal5' 10.8" x 6' 10.6"Autre
- Salle de bains2ième étage5' 2.9" x 8' 6.3"Autre
- Chambre à coucher2ième étage11' 5.7" x 13' 9.3"Autre
- Chambre à coucher2ième étage11' 5.7" x 11' 4.6"Autre
- Chambre à coucher2ième étage8' 6.7" x 9' 9.7"Autre
- Salle de lavageSous-sol6' 7.9" x 8' 11.8"Autre
- Salle communeSous-sol10' 11.8" x 21' 7"Autre
- ServiceSous-sol6' 7.9" x 7' 10.4"Autre
Agents de cette inscription
Demandez plus d’infos
Demandez plus d’infos
Emplacement
540 Kirkfield Rd, Kawartha Lakes, Ontario, K0M 2T0 Canada
Autour de cette propriété
En savoir plus au sujet du quartier et des commodités autour de cette résidence.
Demander de l’information sur le quartier
En savoir plus au sujet du quartier et des commodités autour de cette résidence
Demander maintenantCalculatrice de versements hypothécaires
- $
- %$
- %
- Capital et intérêts 0
- Impôt foncier 0
- Frais de copropriété 0

