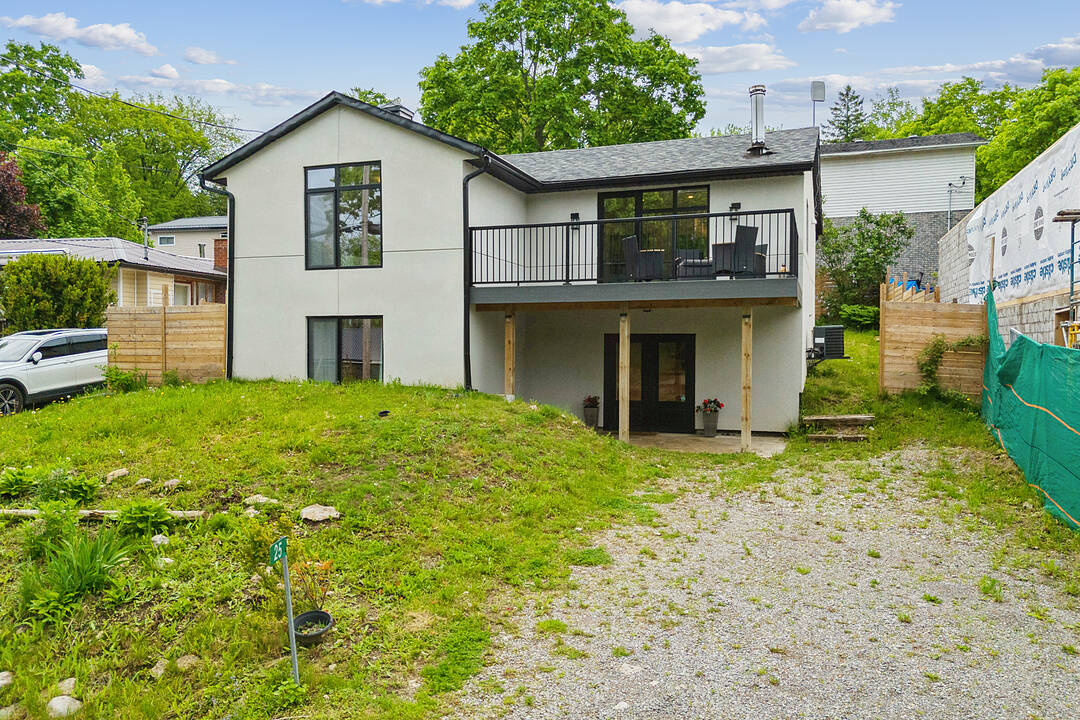Caractéristiques principales
- MLS® #: X12509536
- ID de propriété: SIRC2372595
- Type de propriété: Résidentiel, Maison unifamiliale détachée
- Genre: Contemporain
- Aire habitable: 764 pi.ca.
- Grandeur du terrain: 5 600 pi.ca.
- Chambre(s) à coucher: 2+2
- Salle(s) de bain: 2
- Pièces supplémentaires: Sejour
- Stationnement(s): 4
- Taxes municipales 2024: 1 793$
- Inscrit par:
- Karen Houghton
Description de la propriété
Escape to the wonderful waterfront community of Thurstonia!
Luxe Scandi-inspired four-season home of over 2000 square feet of total living space with four bedrooms and two bathrooms. Renovated top to bottom in 2022 with high-quality finishes. Bright and airy, high ceilings, beautiful stucco exterior and black framed windows. Engineered hardwood floors throughout and oak staircase, composite deck off dining room with aluminum railings. Gorgeous kitchen with stainless steel appliances, quartz counter, and a marble backsplash. Wood stove in the dining room, main floor laundry, pax closets in the primary bedroom and hallway. New exterior and interior doors, updated hardware, baseboards and trim. Central air added plus a deck and a new fence in the backyard.
The Village of Thurstonia has two public beaches with weed-free swimming and northwest exposure for blazing sunsets. Public boat launch and marina with dock spaces to rent.
Only 20 minutes to Bobcaygeon and Lindsay. One and a half hours away from the Greater Toronto Area (GTA).
Téléchargements et médias
Caractéristiques
- Appareils ménagers en acier inox
- Arrière-cour
- Climatisation
- Climatisation centrale
- Clôture brise-vue
- Comptoirs en quartz
- Espace extérieur
- Intimité
- Lac
- Pêche
- Plaisance
- Plancher en bois
- Salle de lavage
- Sous-sol – aménagé
- Terrasse
Pièces
- TypeNiveauDimensionsPlancher
- SalonPrincipal13' 3" x 13' 3.8"Autre
- Salle à mangerPrincipal11' 6.9" x 9' 8.1"Autre
- CuisinePrincipal11' 10.9" x 9' 8.1"Autre
- Chambre à coucherPrincipal9' 10.1" x 15' 3"Autre
- Chambre à coucherPrincipal9' 6.1" x 9' 10.8"Autre
- Salle de bainsPrincipal9' 10.5" x 8' 6.3"Autre
- Salle familialeSupérieur22' 2.9" x 21' 3.9"Autre
- Chambre à coucherSupérieur12' 9.1" x 12' 9.1"Autre
- Chambre à coucherSupérieur6' 11.8" x 9' 3"Autre
- Salle de bainsSupérieur6' 7.9" x 9' 3.8"Autre
- ServiceSous-sol11' 6.1" x 4' 5.9"Autre
Agents de cette inscription
Contactez-moi pour plus d’informations
Contactez-moi pour plus d’informations
Emplacement
25 Silver Birch St, Kawartha Lakes, Ontario, K0M 1L0 Canada
Autour de cette propriété
En savoir plus au sujet du quartier et des commodités autour de cette résidence.
Demander de l’information sur le quartier
En savoir plus au sujet du quartier et des commodités autour de cette résidence
Demander maintenantCalculatrice de versements hypothécaires
- $
- %$
- %
- Capital et intérêts 0
- Impôt foncier 0
- Frais de copropriété 0
Commercialisé par
Sotheby’s International Realty Canada
1867 Yonge Street, Suite 100
Toronto, Ontario, M4S 1Y5

