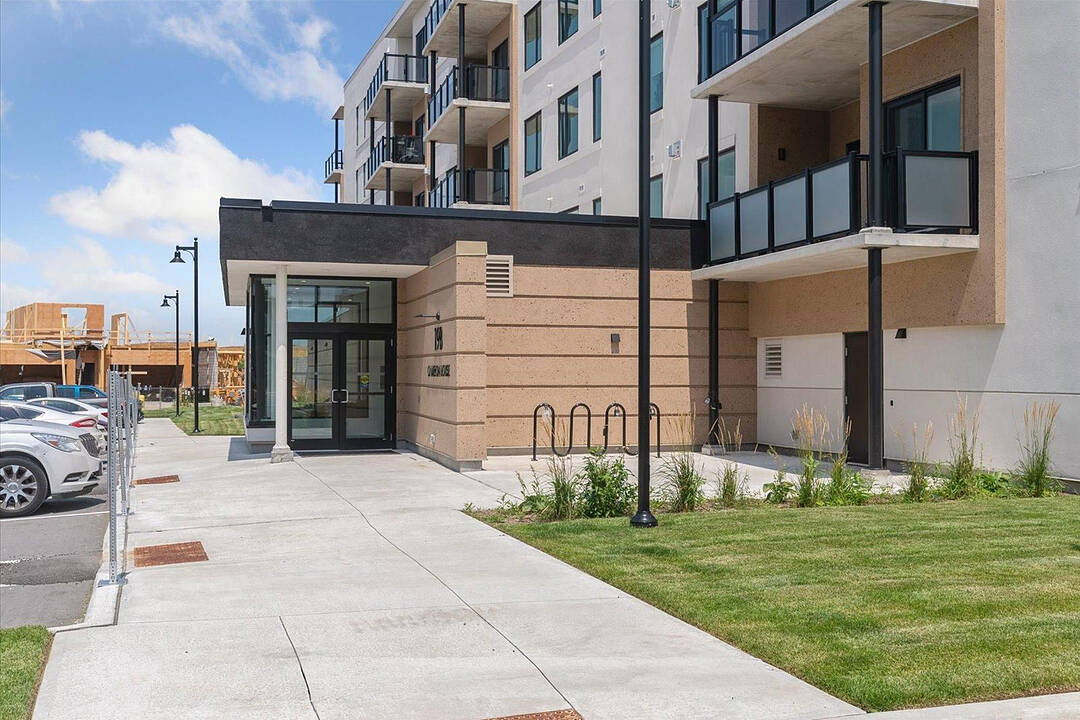Caractéristiques principales
- MLS® #: X12656012
- ID de propriété: SIRC2150799
- Type de propriété: Résidentiel, Condo
- Genre: Moderne
- Aire habitable: 1 238 pi.ca.
- Chambre(s) à coucher: 2
- Salle(s) de bain: 2
- Pièces supplémentaires: Sejour
- Stationnement(s): 1
- Inscrit par:
- Karen Houghton
Description de la propriété
Dreaming of life in the Kawartha's on Cameron Lake? Your opportunity awaits in Suite 201 at Fenelon Lakes Club.
One of the largest suites in the development at 1237 square feet, this 2 bedroom, 2 bathroom unit offers exceptional square footage for the price. Plus double terraces. The terrace off the living room is 156 square feet complete with (barbeque hookup). Imagine grilling dinner while watching the sunset in the distance. There is enough space for a dining table for 4 plus a chaise. The 2nd terrace is off the primary bedroom and is 200 square feet. This bonus outdoor space is perfect to create an oasis for entertaining or just for yourself. Exclusive amenities include a clubhouse, gym, outdoor pool, tennis/pickleball courts, and private dock area for residents with planned finger docks for daytime use. Discover the charming town of Fenelon Falls.
Just a short stroll from the Fenelon Lakes Club, you'll find unique shops, delightful dining, and rejuvenating wellness experiences. Conveniently located 20 minutes from Lindsay and Bobcaygeon, and only 90 minutes from the Greater Toronto Area.
Seeking financing? Take advantage of a 1.99% 2-year mortgage through Royal Bank of Canada which is approximately 2.5% lower than posted rates.
Téléchargements et médias
Caractéristiques
- Appareils ménagers en acier inox
- Balcon
- Bord de lac
- Climatisation
- Climatisation centrale
- Cour(s) de tennis
- Espace de rangement
- Espace extérieur
- Foyer
- Lac
- Penderie
- Piscine extérieure
- Plan d'étage ouvert
- Salle de conditionnement physique
- Salle de lavage
- Scénique
- Stationnement
- Tennis
- Vie Communautaire
- Vue sur l’eau
Pièces
- TypeNiveauDimensionsPlancher
- SalonAppartement15' 8.1" x 19' 3.8"Autre
- Salle à mangerAppartement15' 8.1" x 19' 3.8"Autre
- CuisineAppartement9' 8.9" x 12' 7.9"Autre
- StratifiéAppartement11' 1.8" x 14' 9.9"Autre
- Salle de bainsAppartement0' x 0'Autre
- Chambre à coucherAppartement9' 6.1" x 10' 7.8"Autre
- Salle de bainsAppartement0' x 0'Autre
- Salle de lavageAppartement0' x 0'Autre
Agents de cette inscription
Contactez-moi pour plus d’informations
Contactez-moi pour plus d’informations
Emplacement
19B West St N #201, Kawartha Lakes, Ontario, K9V 1C4 Canada
Autour de cette propriété
En savoir plus au sujet du quartier et des commodités autour de cette résidence.
Demander de l’information sur le quartier
En savoir plus au sujet du quartier et des commodités autour de cette résidence
Demander maintenantCalculatrice de versements hypothécaires
- $
- %$
- %
- Capital et intérêts 0
- Impôt foncier 0
- Frais de copropriété 0
Commercialisé par
Sotheby’s International Realty Canada
1867 Yonge Street, Suite 100
Toronto, Ontario, M4S 1Y5

