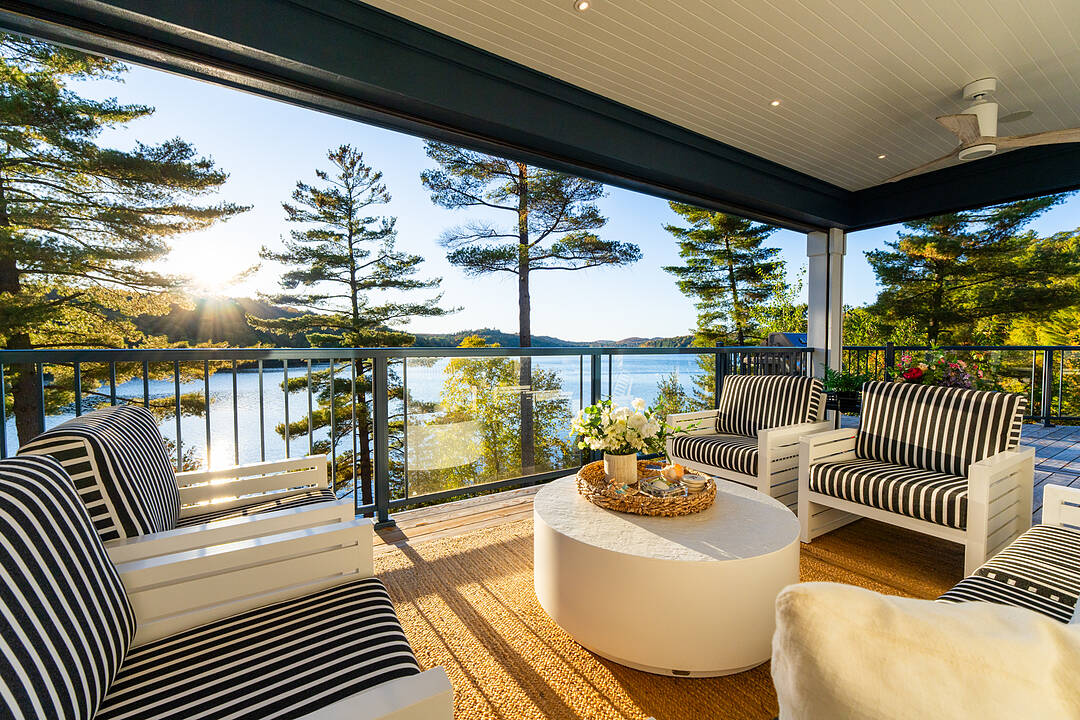Caractéristiques principales
- MLS® #: X12447480
- ID de propriété: SIRC2857137
- Type de propriété: Résidentiel, Maison unifamiliale détachée
- Genre: 2 étages
- Aire habitable: 4 003 pi.ca.
- Grandeur du terrain: 14,16 ac
- Chambre(s) à coucher: 6
- Salle(s) de bain: 5
- Pièces supplémentaires: Sejour
- Inscrit par:
- Megan McLeod
Description de la propriété
Experience breathtaking sunsets and stunning views with over 650 feet of southwest-facing frontage on picturesque Lake Vernon. This fully automated six-bedroom, five-bathroom cottage is a true sanctuary, perfect for families and entertaining guests alike.
Step inside to discover a spacious layout designed to capture the beauty of the lake. The large kitchen, living, and dining areas are perfectly positioned for optimal water views, ensuring you never miss a moment of the tranquil scenery.
The main level boasts a luxurious primary suite featuring windows on three sides, allowing natural light to pour in. Enjoy the convenience of his and hers vanities, a separate water closet, and an en suite bathroom, complete with a generous walk-in closet. The guest suite also includes an en suite for added privacy.
Downstairs, you’ll find four additional bedrooms and two bathrooms, offering ample space for family and friends. The property is designed with entertainment in mind, featuring multiple heat-treated ash decks equipped with motorized screens. Transform your Muskoka room into an open-air deck at the touch of a button, creating the perfect atmosphere for any occasion.
For boating enthusiasts, a covered boat port and an oversized dock await you at the water’s edge, ideal for sunset cocktails or simply lounging by the shore. An enchanting tree gracefully grows through the deck, adding a unique charm to your outdoor space. Plus, an inclinator is conveniently available for easy access to your beverages—no heavy lifting necessary!
Heating and cooling are effortlessly handled by a modern heat pump, eliminating the need for frequent propane refills, ensuring your comfort year-round.
Located just a one-minute boat ride from the marina, 800 Big Island is not just a cottage; it’s a magical retreat that you have to see to believe. Don’t miss your chance to own this spectacular property—schedule your visit today!
Téléchargements et médias
Caractéristiques
- Accès au lac
- Aire
- Au bord de l’eau
- Balcon
- Balcon ouvert
- Bord de lac
- Climatisation centrale
- Espace extérieur
- Foyer
- Garde-manger
- Génératrice
- Lac
- Patio
- Penderie
- Plaisance
- Quai
- Quai d’accostage
- Salle de bain attenante
- Salle de lavage
- Scénique
- Véranda
- Vue sur l’eau
- Vue sur le lac
Pièces
- TypeNiveauDimensionsPlancher
- CuisineInférieur18' 9.1" x 14' 3.2"Autre
- Garde-mangerInférieur5' 6.9" x 4' 10.2"Autre
- SalonInférieur24' 4.5" x 29' 8.1"Autre
- Salle à mangerInférieur18' 9.1" x 14' 9.5"Autre
- Chambre à coucher principaleInférieur25' 3.9" x 12' 4.8"Autre
- Chambre à coucherInférieur10' 5.5" x 11' 8.9"Autre
- FoyerSupérieur6' 4.7" x 7' 10.3"Autre
- Chambre à coucherSupérieur12' 3.2" x 10' 2.4"Autre
- Chambre à coucherSupérieur12' 5.2" x 10' 2"Autre
- Chambre à coucherSupérieur10' 4.7" x 12' 10.7"Autre
- Chambre à coucherSupérieur9' 8.1" x 12' 10.7"Autre
- Bureau à domicileSupérieur15' 7.4" x 9' 6.1"Autre
- Salle de lavageSupérieur8' 3.9" x 6' 4.3"Autre
Contactez-moi pour plus d’informations
Emplacement
800 Big Island Rd, Huntsville, Ontario, P1H 2J2 Canada
Autour de cette propriété
En savoir plus au sujet du quartier et des commodités autour de cette résidence.
Demander de l’information sur le quartier
En savoir plus au sujet du quartier et des commodités autour de cette résidence
Demander maintenantCalculatrice de versements hypothécaires
- $
- %$
- %
- Capital et intérêts 0
- Impôt foncier 0
- Frais de copropriété 0
Commercialisé par
Sotheby’s International Realty Canada
97 Joseph Street, Unit 101
Port Carling, Ontario, P0B 1J0

