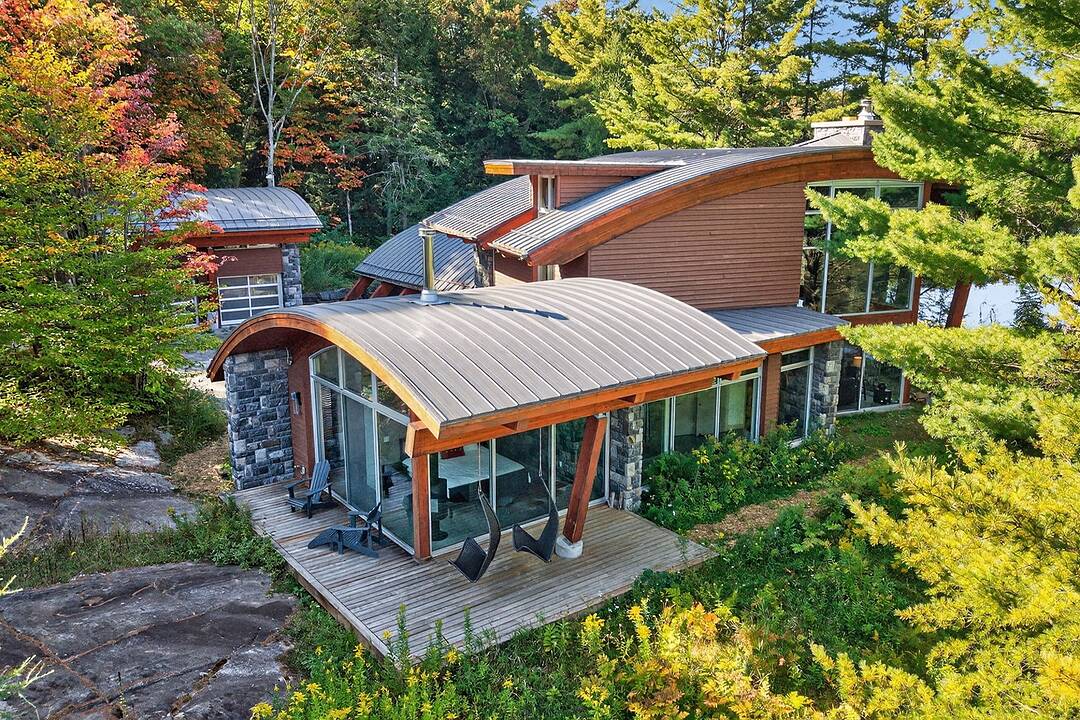Caractéristiques principales
- MLS® #: X12434776
- ID de propriété: SIRC2855005
- Type de propriété: Résidentiel, Maison unifamiliale détachée
- Superficie habitable: 3 465 pi.ca.
- Grandeur du terrain: 11,93 ac
- Chambre(s) à coucher: 4
- Salle(s) de bain: 4
- Pièces supplémentaires: Sejour
- Stationnement(s): 6
- Inscrit par:
- Shawn Woof
Description de la propriété
Welcome to "Serenity," an architect-designed, turn-key, four-season retreat on the crystal waters of Otter Lake. This extraordinary property rests on an 11.93-acre point with 1,771 feet of natural shoreline, offering unmatched privacy, breathtaking views, and a deep connection to Muskoka's rugged beauty, all just 10 mins from Huntsville's amenities.
Approach via a winding granite lane that opens to the entrance courtyard, where the home's sweeping rooflines, hand-cut granite, and walls of glass reveal glimpses of the lake and Serenity Bay. Inside, the soaring 25-ft great room makes a dramatic impression with floor-to-ceiling windows, a granite Rumford fireplace, and a wall of glass that opens to the lakeside terrace. The open-concept chef's kitchen, dining room, and great room are designed for effortless entertaining. The kitchen showcases a 12-ft Brazilian granite island, gas cooktop, and stainless steel appliances. Host unforgettable dinners surrounded by nature, with sliding doors that extend the living space to a covered terrace, perfect for lakeside dining, sunrise coffee, or fireside evenings under the stars.
A separate family room provides a cozy retreat, ideal for games, TV, or curling up with a book, with sliding doors that invite the outdoors in year-round. The primary wing is a private sanctuary featuring a Scandinavian wood stove, walk-through closet, motorized blinds, and a spa-like ensuite with pebble wall and rain shower. Two additional lake-view bedrooms and a stylish four-piece bath complete the west wing. Upstairs, a loft offers a fourth bedroom with an ensuite, overlooks the great room with sweeping lake views, and includes space for ping-pong or yoga.
A cedar path leads to the shoreline, offering multiple seating areas, a steel fire pit set on the rock, a dock for swimming, diving, or tranquil paddles. Hear the call of the loon as it drifts across mirror-like waters, capturing the essence of a true Muskoka escape on this motor-free lake.
Téléchargements et médias
Caractéristiques
- 3+ foyers
- Accès au lac
- Aire
- Au bord de l’eau
- Baie
- Bord de lac
- Espace de rangement
- Espace extérieur
- Forêt
- Foyer
- Garage
- Génératrice
- Intimité
- Lac
- Plancher radiant
- Planchers chauffants
- Quai
- Salle de bain attenante
- Salle de lavage
- Scénique
- Ski (Neige)
- Stationnement
- Système de sécurité
- Vie à la campagne
- Vue sur l’eau
- Vue sur le lac
Pièces
- TypeNiveauDimensionsPlancher
- FoyerPrincipal9' 10.8" x 12' 9.9"Autre
- Chambre à coucher principalePrincipal14' 7.5" x 13' 2.6"Autre
- Salle de lavagePrincipal4' 7.1" x 8' 2.8"Autre
- CuisinePrincipal14' 3.6" x 15' 5.4"Autre
- Salle à mangerPrincipal10' 2.4" x 16' 1.7"Autre
- Pièce principalePrincipal24' 5.3" x 22' 10.8"Autre
- Chambre à coucherPrincipal14' 11" x 13' 3.4"Autre
- Chambre à coucherPrincipal14' 5" x 13' 5"Autre
- Salle familialePrincipal18' 2.8" x 16' 11.5"Autre
- Chambre à coucher2ième étage13' 8.5" x 13' 5.8"Autre
- Loft2ième étage19' 1.9" x 19' 8.2"Autre
Contactez-moi pour plus d’informations
Emplacement
463 Otter Lake Rd, Huntsville, Ontario, P1H 2J3 Canada
Autour de cette propriété
En savoir plus au sujet du quartier et des commodités autour de cette résidence.
Demander de l’information sur le quartier
En savoir plus au sujet du quartier et des commodités autour de cette résidence
Demander maintenantCalculatrice de versements hypothécaires
- $
- %$
- %
- Capital et intérêts 0
- Impôt foncier 0
- Frais de copropriété 0
Commercialisé par
Sotheby’s International Realty Canada
97 Joseph Street, Unit 101
Port Carling, Ontario, P0B 1J0

