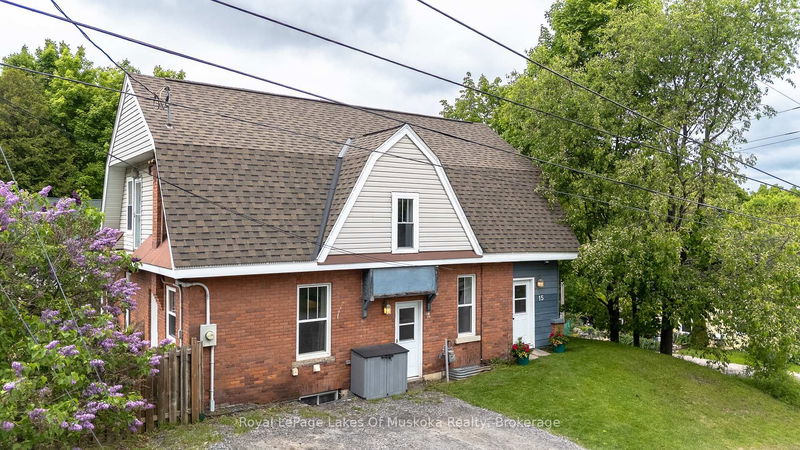Caractéristiques principales
- MLS® #: X12192464
- ID de propriété: SIRC2726570
- Type de propriété: Résidentiel, Maison unifamiliale détachée
- Grandeur du terrain: 5 292 pi.ca.
- Chambre(s) à coucher: 4
- Salle(s) de bain: 2
- Pièces supplémentaires: Sejour
- Stationnement(s): 3
- Inscrit par:
- Royal LePage Lakes Of Muskoka Realty
Description de la propriété
This inviting four-bedroom, two-bathroom home is perfectly located in town, just a short walk from vibrant downtown Huntsville. You'll find everything you need close by, including boutique shops, theatre, schools, trails, restaurants, cafés, the Summit Centre, beach, and an active lake and river waterfront. The main floor highlights the homes historic charm with high ceilings, intricate details, original hardwood floors, and crown molding. Upstairs, all four bedrooms are generously sized, each with a closet and there is a fully updated bathroom, making the layout ideal for a young family or first-time buyers. A spacious formal dining room and a cozy living room with a electric fireplace offer plenty of room for entertaining or relaxing. The updated kitchen opens to a large, fenced backyard with landscaping and a sun deck, perfect for enjoying the outdoors, and the convenience to your BBQ, making it a super spot to entertain. Updates include newer windows and doors, furnace, roof, staircase, kitchen and bathrooms. With municipal services, natural gas, and central air conditioning, this home is as practical as it is charming. Located in a well-maintained neighborhood, the pride of ownership is clear throughout the surrounding homes. The basement is unfinished, with lots of storage space. The original porch has been closed in, which could be converted back. A four-bedroom, two-bathroom home is difficult to find at this price. Book your private showing today!
Téléchargements et médias
Pièces
- TypeNiveauDimensionsPlancher
- FoyerPrincipal6' 3.9" x 14' 9.9"Autre
- SalonPrincipal13' 5.8" x 14' 10.7"Autre
- Salle à mangerPrincipal13' 11.7" x 13' 5.8"Autre
- CuisinePrincipal11' 4.6" x 12' 10.7"Autre
- Autre2ième étage11' 3.4" x 14' 8.9"Autre
- Chambre à coucher2ième étage9' 11.6" x 12' 8.3"Autre
- Chambre à coucher2ième étage9' 11.6" x 12' 9.5"Autre
- Chambre à coucher2ième étage10' 11.8" x 12' 11.9"Autre
Agents de cette inscription
Demandez plus d’infos
Demandez plus d’infos
Emplacement
15 Lorne St S, Huntsville, Ontario, P1H 1V6 Canada
Autour de cette propriété
En savoir plus au sujet du quartier et des commodités autour de cette résidence.
Demander de l’information sur le quartier
En savoir plus au sujet du quartier et des commodités autour de cette résidence
Demander maintenantCalculatrice de versements hypothécaires
- $
- %$
- %
- Capital et intérêts 0
- Impôt foncier 0
- Frais de copropriété 0

