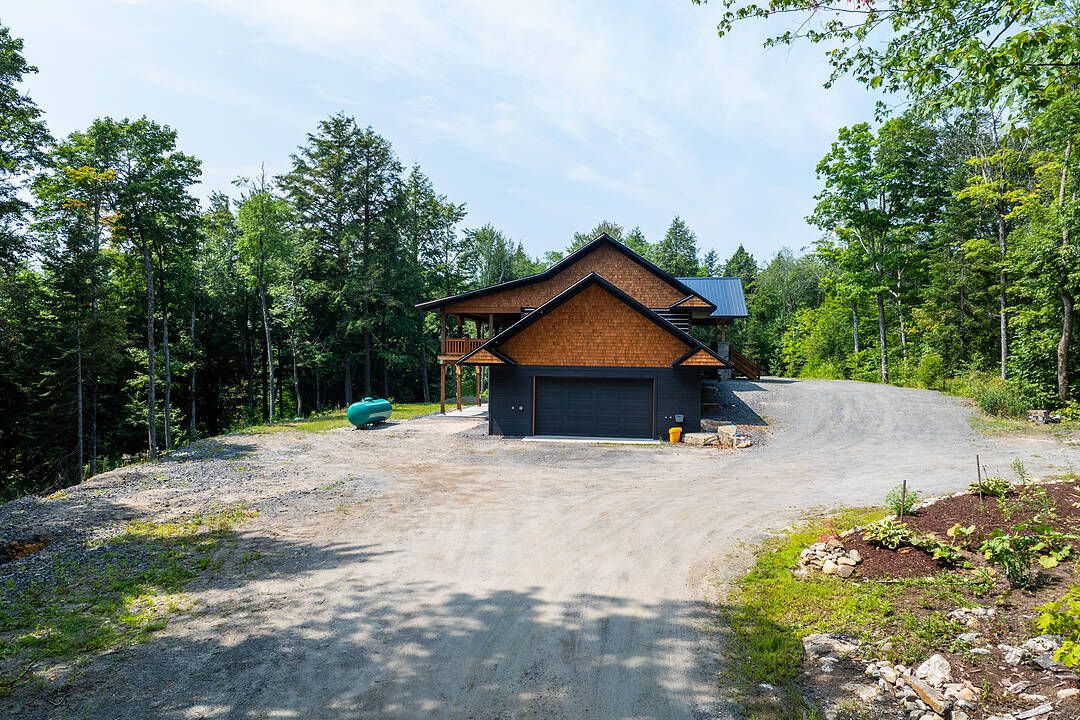Caractéristiques principales
- MLS® #: X12336421
- ID de propriété: SIRC2560820
- Type de propriété: Résidentiel, Maison unifamiliale détachée
- Aire habitable: 4 012 pi.ca.
- Grandeur du terrain: 9,96 ac
- Chambre(s) à coucher: 5
- Salle(s) de bain: 3
- Pièces supplémentaires: Sejour
- Stationnement(s): 10
- Inscrit par:
- Megan McLeod, Jamie Nudds
Description de la propriété
Charming Custom Log Home on Nearly 10 Acres Your Private Paradise Awaits!**
Welcome to your dream retreat, conveniently located just seven minutes from town! This stunning custom-built log home sits on almost 10 acres, offering the perfect blend of privacy and accessibility. As you approach via Brunel Road, you'll feel the stress of everyday life melt away amidst the beautiful natural surroundings. Step inside this modern log home, and you'll be greeted by a bright and airy atmosphere that feels inviting and warm. With five spacious bedrooms and three beautifully appointed bathrooms, there's ample room for family and guests perfect for entertaining or enjoying quiet evenings at home.
The main level features an open-concept living space with vaulted ceilings, allowing for a spacious feel that's perfect for gatherings. The kitchen is ideal for whipping up gourmet meals or enjoying casual snacks. Large windows invite natural light, creating a cheerful ambiance throughout the home. The lower level boasts a separate apartment complete with its own kitchen, living area, and two additional bedrooms. This space is perfect for multigenerational living, a nanny suite, or as a lucrative Airbnb opportunity. Imagine the possibilities with two distinct living areas, each with its own entrance ...ideal for hosting family and friends or generating rental income.
With nearly 10 acres of absolute privacy, this property is a nature lovers dream. Explore the great outdoors, enjoy wildlife sightings, or simply relax in your hammock with a good book. The flexible layout caters to a variety of lifestyles, whether you're looking for a family home, an investment opportunity, or a peaceful retreat. Don't miss your chance to own this exceptional property that combines charm, comfort, and convenience. Your private paradise is waiting for you seize the opportunity today
Téléchargements et médias
Caractéristiques
- Aire
- Arrière-cour
- Aspirateur central
- Climatisation centrale
- Forêt
- Foyer
- Garage
- Garde-manger
- Intimité
- Maison d'invités
- Pièce de détente
- Salle de lavage
- Sous-sol – aménagé
- Stationnement
Pièces
- TypeNiveauDimensionsPlancher
- AutrePrincipal14' 8.3" x 12' 11.9"Autre
- Chambre à coucherPrincipal11' 4.2" x 12' 4"Autre
- Chambre à coucherPrincipal10' 4.4" x 12' 9.1"Autre
- Pièce principalePrincipal29' 3.1" x 21' 11.7"Autre
- Salle à mangerPrincipal9' 10.1" x 15' 1.8"Autre
- Salle de bainsPrincipal8' 8.3" x 11' 9.3"Autre
- Salle de bainsPrincipal7' 2.6" x 10' 2.8"Autre
- CuisinePrincipal18' 7.2" x 9' 2.6"Autre
- Garde-mangerPrincipal7' 1.8" x 6' 4.4"Autre
- Chambre à coucherSupérieur11' 9.7" x 12' 11.9"Autre
- Chambre à coucherSupérieur11' 10.1" x 12' 6.3"Autre
- Salle de bainsSupérieur11' 9.7" x 5' 6.9"Autre
- Bureau à domicileSupérieur13' 10.8" x 10' 6.3"Autre
- Salle de lavageSupérieur13' 10.8" x 12' 4"Autre
- ServiceSupérieur13' 10.8" x 8' 4.7"Autre
- Garde-mangerSupérieur4' 3.1" x 13' 6.5"Autre
- CuisineSupérieur21' 10.2" x 15' 1.8"Autre
- SalonSupérieur17' 3.8" x 29' 2.7"Autre
- Salle à mangerSupérieur11' 11.3" x 14' 2.8"Autre
Agents de cette inscription
Contactez-nous pour plus d’informations
Contactez-nous pour plus d’informations
Emplacement
2749 Brunel Rd S, Huntsville, Ontario, P1H 2J3 Canada
Autour de cette propriété
En savoir plus au sujet du quartier et des commodités autour de cette résidence.
Demander de l’information sur le quartier
En savoir plus au sujet du quartier et des commodités autour de cette résidence
Demander maintenantCalculatrice de versements hypothécaires
- $
- %$
- %
- Capital et intérêts 0
- Impôt foncier 0
- Frais de copropriété 0
Commercialisé par
Sotheby’s International Realty Canada
97 Joseph Street, Unit 101
Port Carling, Ontario, P0B 1J0

