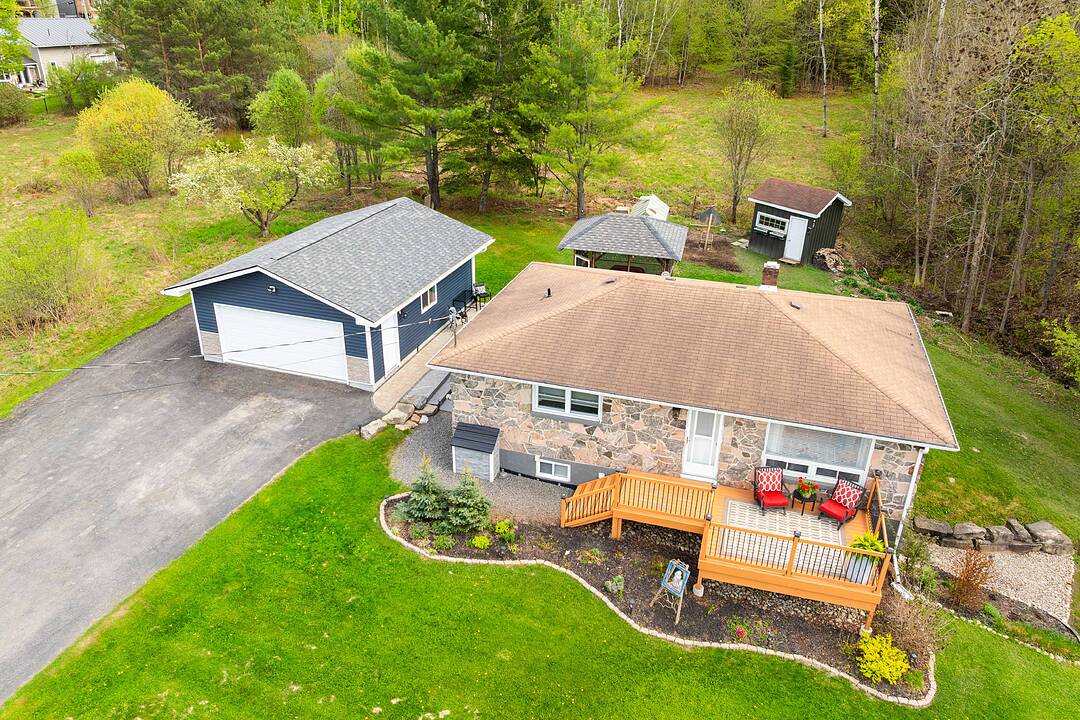Caractéristiques principales
- MLS® #: X12116089
- ID de propriété: SIRC2253604
- Type de propriété: Résidentiel, Maison unifamiliale détachée
- Genre: 2 étages
- Aire habitable: 2 200 pi.ca.
- Chambre(s) à coucher: 4
- Salle(s) de bain: 2
- Age approximatif: 51-99
- Stationnement(s): 8
- Taxes municipales 2024: 3 248$
- Inscrit par:
- Megan McLeod, Jamie Nudds
Description de la propriété
Welcome to 26 Cairns Crescent, a stunning property that perfectly blends comfort, convenience, and natural beauty. Located just off Highway 11, this home offers easy access to downtown Huntsville, with an array of five-star restaurants, world-class golf courses, and excellent shopping just minutes away. For outdoor enthusiasts, this prime location allows you to explore picturesque hiking trails at Limberlost, hit the slopes at Hidden Valley Ski Hill, and enjoy nearby golf and spa facilities. This beautifully designed home features three spacious bedrooms on the upper level, with large windows that fill the space with natural light. Recent updates, including new flooring and modern kitchen cabinets, enhance the home's appeal. Enjoy captivating views of the lush, wooded area surrounding the property. A standout feature is the lower level, which boasts a separate entrance and its own kitchen, making it ideal for an in-law suite or nanny suite. The generous oversized two-bay heated garage offers a back room equipped with kitchen hookups, and separate climate control, perfect for a workshop or a canning/pickling kitchen. Outside, relax in the screened gazebo. The flat land provides ample space for outdoor activities and landscaping opportunities. Don't miss your chance to own this exceptional property at 26 Cairns Crescent, where convenience meets comfort, and endless possibilities await!
Téléchargements et médias
Caractéristiques
- Climatisation centrale
- Forêt
- Garage
- Salle de lavage
- Stationnement
- Suite Autonome
Pièces
- TypeNiveauDimensionsPlancher
- CuisinePrincipal12' 5.6" x 20' 9.2"Autre
- Chambre à coucherPrincipal13' 1.8" x 11' 6.1"Autre
- Chambre à coucherPrincipal8' 11" x 14' 7.5"Autre
- Chambre à coucherPrincipal8' 11" x 8' 7.5"Autre
- SalonPrincipal12' 5.6" x 17' 6.2"Autre
- ServiceSupérieur19' 10.9" x 28' 4.1"Autre
- Chambre à coucherSupérieur11' 5.4" x 10' 10.3"Autre
- CuisineSupérieur7' 10.8" x 12' 9.1"Autre
- Salle familialeSupérieur14' 1.6" x 22' 11.1"Autre
Agents de cette inscription
Contactez-nous pour plus d’informations
Contactez-nous pour plus d’informations
Emplacement
26 Cairns Crescent East, Huntsville, Ontario, P1H 1Y3 Canada
Autour de cette propriété
En savoir plus au sujet du quartier et des commodités autour de cette résidence.
Demander de l’information sur le quartier
En savoir plus au sujet du quartier et des commodités autour de cette résidence
Demander maintenantCalculatrice de versements hypothécaires
- $
- %$
- %
- Capital et intérêts 0
- Impôt foncier 0
- Frais de copropriété 0
Commercialisé par
Sotheby’s International Realty Canada
97 Joseph Street, Unit 101
Port Carling, Ontario, P0B 1J0

