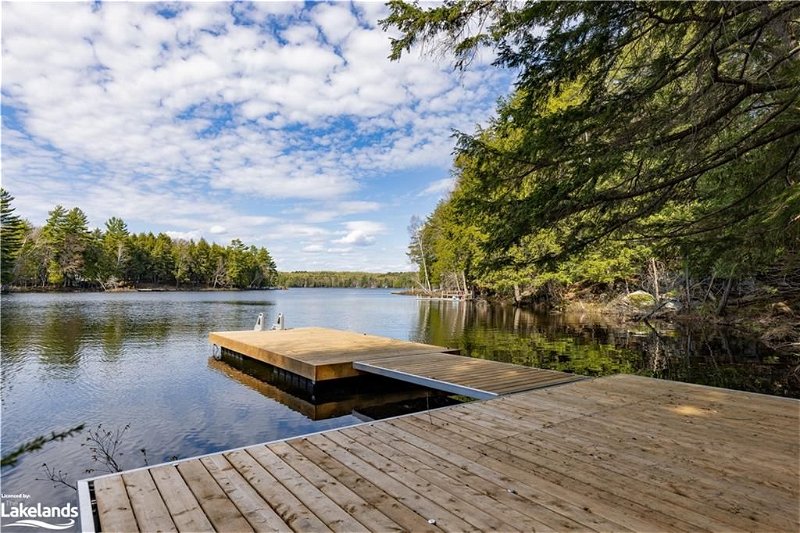Caractéristiques principales
- MLS® #: 40580042
- ID de propriété: SIRC2197775
- Type de propriété: Résidentiel, Maison unifamiliale détachée
- Aire habitable: 1 794 pi.ca.
- Chambre(s) à coucher: 3
- Salle(s) de bain: 2
- Stationnement(s): 5
- Inscrit par:
- Royal LePage Lakes Of Muskoka Realty, Brokerage, Huntsville - Centre Street
Description de la propriété
YEAR ROUND home/cottage getaway on the tranquil shores of Walker Lake. Bonus is the 12 minutes to Huntsville & located on a quiet dead-end street. Large deck facing west over the lake, offers afternoon & evening sun on the brand new dock. Home features 3 bed/2 baths, many upgrades, walk out lower level, with ample space for overflow guests. Renovated new kitchen, new flooring, painted through out, new bathroom, generator & basement updated. Bonus 2-car garage, heated water line, brand new septic system in 2023, renovated basement. 4 new propane tanks, new hot water tank, new dock system, wood burning fireplace in living space. Investing in waterfront here in Muskoka & being able to enjoy it all has to offer makes for an enjoyable lifestyle. The lake itself is perfect for fishing, canoeing, and kayaking, 12km speed restriction ensures a peaceful and enjoyable experience. Located just minutes away from all amenities, including shopping, restaurants, and entertainment in Huntsville, this property is the perfect home base for exploring the area's many attractions. Outdoor enthusiasts will love the proximity to Hidden Valley Ski Hill and several golf courses, Limberlost Reserve & world renowned Algonquin Park 20 minutes away. You'll also have access to four chain lakes with 40 miles of boating at the public free boat launch & beach minutes near by. This property has been a successful rental in the past few years! Star Link internet provides the assurance to work from home or away from the office. Low taxes make this property an even more attractive investment. Don't miss out on the opportunity to own a slice of peaceful Walker Lake.
Pièces
- TypeNiveauDimensionsPlancher
- SalonPrincipal15' 3" x 24' 8.8"Autre
- FoyerPrincipal6' 4.7" x 16' 2.8"Autre
- Cuisine avec coin repasPrincipal11' 10.1" x 14' 11"Autre
- Chambre à coucher principale2ième étage12' 2.8" x 19' 5.8"Autre
- Salle à mangerPrincipal12' 4.8" x 10' 11.1"Autre
- Chambre à coucher2ième étage8' 11.8" x 10' 2.8"Autre
- Chambre à coucher2ième étage8' 5.9" x 9' 6.1"Autre
- Salle de lavageSous-sol7' 6.9" x 16' 1.2"Autre
- Salle familialeSous-sol7' 1.8" x 9' 3.8"Autre
Agents de cette inscription
Demandez plus d’infos
Demandez plus d’infos
Emplacement
1001 Hemlock Road, Huntsville, Ontario, P1H 2J6 Canada
Autour de cette propriété
En savoir plus au sujet du quartier et des commodités autour de cette résidence.
Demander de l’information sur le quartier
En savoir plus au sujet du quartier et des commodités autour de cette résidence
Demander maintenantCalculatrice de versements hypothécaires
- $
- %$
- %
- Capital et intérêts 0
- Impôt foncier 0
- Frais de copropriété 0

