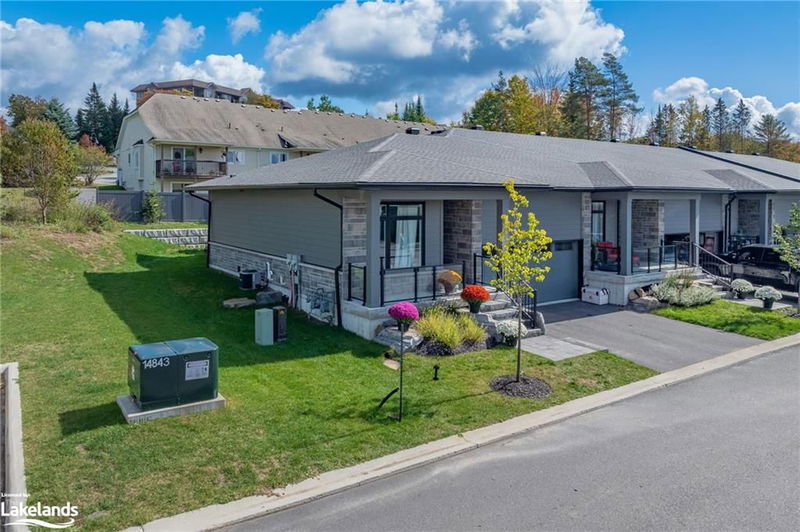Caractéristiques principales
- MLS® #: 40651052
- ID de propriété: SIRC2194176
- Type de propriété: Résidentiel, Condo
- Aire habitable: 2 203 pi.ca.
- Chambre(s) à coucher: 2+2
- Salle(s) de bain: 3
- Stationnement(s): 2
- Inscrit par:
- Re/Max Professionals North, Brokerage, Huntsville
Description de la propriété
Welcome to this beautiful end-unit bungalow in the desirable community of Highcrest Homes. This spacious home has been upgraded throughout and features the largest windows of any of the homes in this complex. The floorplan itself is unique and is one of three which the builder considered 'custom'. Many upgrades include flooring, kitchen counters, light fixtures, bathrooms and more (contact agent for complete list). The main floor is bright and open with a gorgeous kitchen overlooking the dining and living areas. The kitchen features high-end GE Cafe Series appliances, solid-surface counters and even has the toaster and coffee maker to match! There is a natural gas line installed at the stove. Upgraded light fixtures in the kitchen and dining room. The Primary Bedroom with a large walk-in closet and well-appointed ensuite on the same floor has a 'fandelier' for comfort. There is also a guest room / office by the front door and close to the main washroom and main-floor laundry. A large deck extends your interior living space to the outside. There is even a natural gas connection for a BBQ. (Privacy and glass railings are to be installed shortly and wiring has been roughed-in for a hot tub.) Going down to the lower level, there are two bedrooms and a sitting area which were finished by the builder and that area is therefore covered under the Tarion warranty, along with the rest of the house. There is a brand new bathroom which has just been completed as well. Laundry hook-up is also in the large bathroom. A large, unfinished utility room is ideal for storage and there are 2 additional natural gas nipples installed for future use. The large garage has been insulated and drywalled and a 600 pound capacity hanging storage rack installed. Additionally, the convenience of an Ecobee thermostat and a Nest doorbell are installed. The location of this home is close to a trail with a sitting area, a gazebo (to be built) and visitor parking.
Pièces
- TypeNiveauDimensionsPlancher
- SalonPrincipal11' 8.9" x 16' 4.8"Autre
- Salle à mangerPrincipal13' 8.9" x 11' 5"Autre
- Chambre à coucher principalePrincipal11' 10.9" x 16' 2"Autre
- CuisinePrincipal5' 4.9" x 14' 6.8"Autre
- Chambre à coucherPrincipal9' 3" x 10' 9.9"Autre
- Salle de lavagePrincipal9' 10.1" x 7' 3"Autre
- Salle de loisirsSupérieur12' 9.4" x 23' 5.1"Autre
- Chambre à coucherSupérieur11' 5" x 15' 11"Autre
- Chambre à coucherSupérieur11' 5" x 14' 11.9"Autre
- ServiceSupérieur13' 10.9" x 25' 11.8"Autre
Agents de cette inscription
Demandez plus d’infos
Demandez plus d’infos
Emplacement
67 Jack Street, Huntsville, Ontario, P1H 0G4 Canada
Autour de cette propriété
En savoir plus au sujet du quartier et des commodités autour de cette résidence.
Demander de l’information sur le quartier
En savoir plus au sujet du quartier et des commodités autour de cette résidence
Demander maintenantCalculatrice de versements hypothécaires
- $
- %$
- %
- Capital et intérêts 0
- Impôt foncier 0
- Frais de copropriété 0

