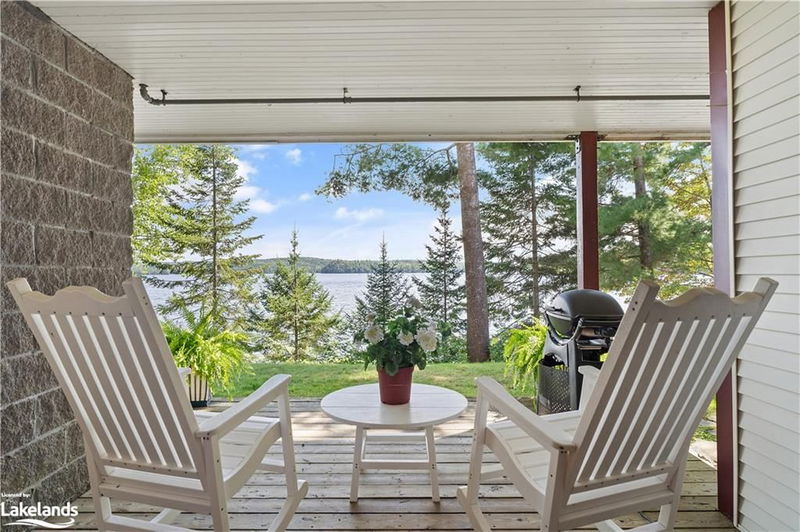Caractéristiques principales
- MLS® #: 40662325
- ID de propriété: SIRC2191646
- Type de propriété: Résidentiel, Condo
- Aire habitable: 1 321 pi.ca.
- Chambre(s) à coucher: 2
- Salle(s) de bain: 2
- Stationnement(s): 1
- Inscrit par:
- Royal LePage Lakes Of Muskoka Realty, Brokerage, Baysville
Description de la propriété
Escape to luxury with this newly renovated, designer condo offering million-dollar southwest views of stunning Fairy Lake! Located in the peaceful Rogers Cove, this ground-floor waterfront unit is a serene retreat with over 1,200 sq. ft. of beautifully crafted living space. Featuring 2 spacious bedrooms, 2 modern bathrooms, and a custom-designed kitchen, this condo has been upgraded to the highest standards. Step out onto your expansive deck and take in the tranquil expansive lake views.
Enjoy Muskoka year-round, with access to 40 miles of boating across four lakes, nearby golf courses, pickleball and tennis courts, scenic hiking trails, and both cross-country and downhill skiing. Plus, you're only minutes from the vibrant Huntsville town center, where boutique shops, restaurants, and local artisans await. This condo is a rare gem and an absolute must-see for discerning buyers! BREATHTAKING
Pièces
- TypeNiveauDimensionsPlancher
- SalonPrincipal14' 6" x 16' 4.8"Autre
- Cuisine avec coin repasPrincipal17' 10.9" x 14' 9.1"Autre
- Chambre à coucher principalePrincipal11' 3.8" x 15' 3.8"Autre
- Chambre à coucherPrincipal11' 6.1" x 9' 8.1"Autre
- FoyerPrincipal16' 4.8" x 5' 8.1"Autre
- Salle de bainsPrincipal7' 10.3" x 6' 7.1"Autre
- AutrePrincipal10' 8.6" x 17' 7.8"Autre
Agents de cette inscription
Demandez plus d’infos
Demandez plus d’infos
Emplacement
10 Coveside Drive #106, Huntsville, Ontario, P1H 1C3 Canada
Autour de cette propriété
En savoir plus au sujet du quartier et des commodités autour de cette résidence.
Demander de l’information sur le quartier
En savoir plus au sujet du quartier et des commodités autour de cette résidence
Demander maintenantCalculatrice de versements hypothécaires
- $
- %$
- %
- Capital et intérêts 0
- Impôt foncier 0
- Frais de copropriété 0

