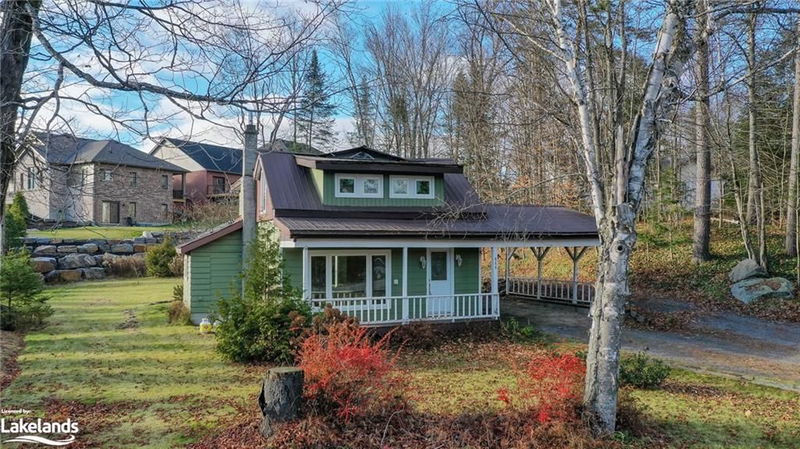Caractéristiques principales
- MLS® #: 40677157
- ID de propriété: SIRC2188998
- Type de propriété: Résidentiel, Maison unifamiliale détachée
- Aire habitable: 1 400 pi.ca.
- Grandeur du terrain: 0,40 ac
- Construit en: 1950
- Chambre(s) à coucher: 3
- Salle(s) de bain: 1+1
- Stationnement(s): 9
- Inscrit par:
- Royal LePage Lakes Of Muskoka Realty, Brokerage, Huntsville - Centre Street
Description de la propriété
Newly renovated 3-4 bedroom home on generous .4 acre lot at the edge of new upscale Woodstream subdivision on municipal water and sewer is a pleasure to view. Main level open concept living and dining with large windows that create bright sunlit spaces. New flooring, new trim, freshly painted, central air added 1.5 years ago, forced air gas furnace new 2020 , metal roof on house 2012, garage roof 2018. Main level kitchen has a walk out to a newly created patio with treed privacy. 4pc main level bathroom is updated. Main level spacious laundry has a rear entry door to patio. Primary bedroom has an ensuite and a walk-in closet. The basement has been recently spray foamed to insulate and keep moisture out. Beautifully landscaped at rear with large Muskoka granite blocks and professionally landscaped side boundary created and maintained by the Woodstream developer. There is an attached carport suitable for one large car and your bikes, etc, plus an oversize one car garage with electricity that is great for one car, workshop or all of your toys! Ideal home for a family, close to Spruce Glen P.S. and only a few minutes to the hospital, downtown and all of Huntsville's amenities. Set back nicely from the road with great privacy from neighbours.
Pièces
- TypeNiveauDimensionsPlancher
- CuisinePrincipal9' 10.1" x 11' 10.1"Autre
- SalonPrincipal11' 8.9" x 15' 3.8"Autre
- Salle à mangerPrincipal8' 2.8" x 9' 6.1"Autre
- FoyerPrincipal7' 4.1" x 9' 6.1"Autre
- Salle de lavagePrincipal18' 6" x 14' 11"Autre
- Chambre à coucher principale2ième étage10' 2.8" x 11' 8.9"Autre
- Chambre à coucher2ième étage8' 2.8" x 11' 6.1"Autre
- Chambre à coucher2ième étage7' 8.9" x 9' 6.9"Autre
- Bureau à domicile2ième étage7' 4.1" x 7' 8.9"Autre
- Rangement2ième étage3' 6.9" x 5' 10"Autre
Agents de cette inscription
Demandez plus d’infos
Demandez plus d’infos
Emplacement
646 Muskoka 3 Road N, Huntsville, Ontario, P1H 1C9 Canada
Autour de cette propriété
En savoir plus au sujet du quartier et des commodités autour de cette résidence.
Demander de l’information sur le quartier
En savoir plus au sujet du quartier et des commodités autour de cette résidence
Demander maintenantCalculatrice de versements hypothécaires
- $
- %$
- %
- Capital et intérêts 0
- Impôt foncier 0
- Frais de copropriété 0

