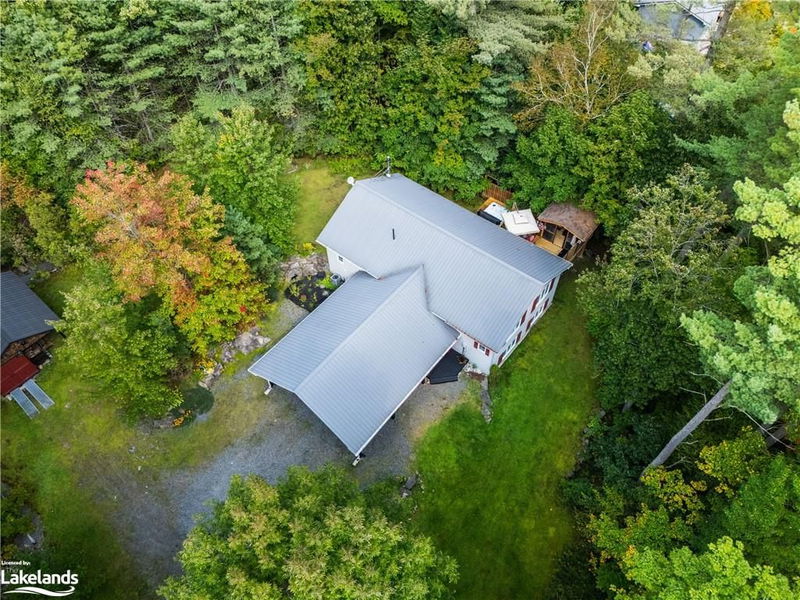Caractéristiques principales
- MLS® #: 40679339
- ID de propriété: SIRC2188234
- Type de propriété: Résidentiel, Maison unifamiliale détachée
- Aire habitable: 2 951 pi.ca.
- Construit en: 2003
- Chambre(s) à coucher: 3
- Salle(s) de bain: 3
- Stationnement(s): 6
- Inscrit par:
- Re/Max Professionals North, Brokerage, Bracebridge
Description de la propriété
Welcome to 338 Williamsport Road! This perfect family property is nestled on a picturesque lot, just minutes from the Big East River and a short drive to highly desirable downtown Huntsville. The property is located near all essential and key amenities, including the Huntsville Hospital, doctors offices, grocery stores, and shops! This warm and welcoming 3-bedroom, 3-bathroom home, with lower level office and den, sits on a spacious 3-acre lot, offering both indoor and outdoor entertaining space for friends and family alike. The generous lot that the home sits on, provides you with room to breathe, and take in all the amazing scenery that Muskoka has offer, including great trails that run behind the home.This amazing family or retiree home boasts a range of recent updates, including fresh flooring on the main level, renovated bathrooms, and updated countertops. The oversized attached carport provides ample parking for 2 generous size vehicles, while a separate shed offers plenty of space for firewood and additional storage. On the lower walkout level, the finished basement is a sports lover's and entertainers dream, complete with a custom man-cave designed for ultimate game-day experiences.The outdoor entertaining space from the main level offers a screened in gazebo and the lower walkout level includes hot tub with privacy screening, and all the amenities you could desire for hosting friends and family.Don't miss the chance to call this stunning property your home. Schedule your showing today!
Pièces
- TypeNiveauDimensionsPlancher
- Salle à mangerPrincipal12' 4.8" x 9' 6.9"Autre
- CuisinePrincipal12' 4.8" x 14' 11"Autre
- FoyerPrincipal10' 2.8" x 9' 10.5"Autre
- Salle de lavagePrincipal7' 6.1" x 9' 8.9"Autre
- SalonPrincipal14' 11.9" x 22' 4.8"Autre
- Chambre à coucherPrincipal12' 8.8" x 12' 9.4"Autre
- Chambre à coucher principalePrincipal14' 11.9" x 11' 10.9"Autre
- Salle de loisirsSupérieur27' 5.1" x 36' 10.1"Autre
- Chambre à coucherPrincipal12' 9.4" x 10' 11.1"Autre
- BoudoirSupérieur12' 11.9" x 12' 4"Autre
- Bureau à domicileSupérieur11' 5" x 19' 7"Autre
- RangementSupérieur10' 8.6" x 20' 6.8"Autre
- Salle de bainsSupérieur10' 8.6" x 4' 5.9"Autre
- Salle de sportSous-sol13' 10.9" x 19' 3.1"Autre
Agents de cette inscription
Demandez plus d’infos
Demandez plus d’infos
Emplacement
338 Williamsport Road, Huntsville, Ontario, P1H 2J4 Canada
Autour de cette propriété
En savoir plus au sujet du quartier et des commodités autour de cette résidence.
Demander de l’information sur le quartier
En savoir plus au sujet du quartier et des commodités autour de cette résidence
Demander maintenantCalculatrice de versements hypothécaires
- $
- %$
- %
- Capital et intérêts 0
- Impôt foncier 0
- Frais de copropriété 0

