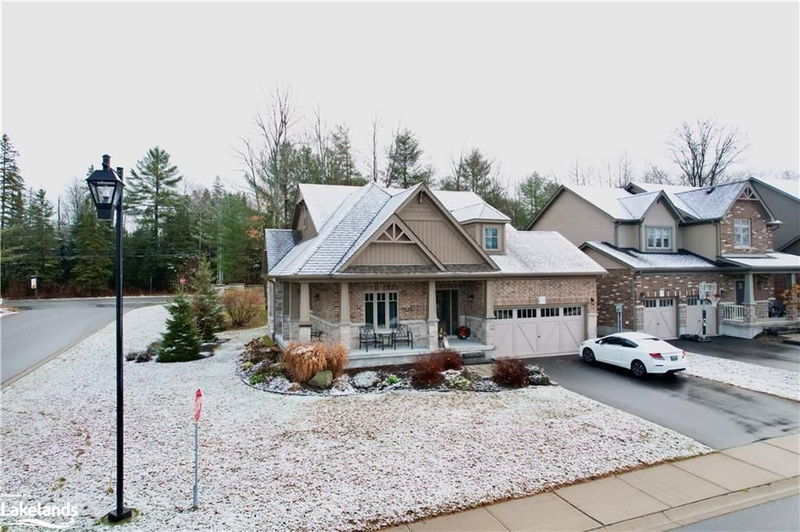Caractéristiques principales
- MLS® #: 40680106
- ID de propriété: SIRC2188042
- Type de propriété: Résidentiel, Maison unifamiliale détachée
- Aire habitable: 2 380 pi.ca.
- Construit en: 2016
- Chambre(s) à coucher: 2+1
- Salle(s) de bain: 2+1
- Stationnement(s): 4
- Inscrit par:
- Re/Max Professionals North, Brokerage, Huntsville
Description de la propriété
Welcome home! 8 years new brick family bungalow move in ready and set in the desired Settlers Ridge by Devonleigh Homes subdivision. Corner lot location adds room for outdoor enjoyment, gardens & space for Muskoka life at its finest. Features include 3 bedroom, 3 bathrooms , a full finished basement and attached 2 car garage Main floor laundry, plenty of storage spaces, walkout to patio and landscaped yard from dining, bright open concept living area. Downstairs family room & recreation room with 3rd bedroom & 4 pc bath provides plenty of room for family and entertaining. Asphalt double wide driveway, Natural Gas Heating, AC, HRV, Irrigation System, Town Services efficient home to run. Neighbourhood atmosphere with parks and easy access for pet walking, trails nearby and easy year round Huntsville amenities. Nearby Huntsville Hospital, Arrowhead Park, waterways, Entertainment, Arts & Culture, Sports, Schools and everything you need. Value packed and waiting for you.
Pièces
- TypeNiveauDimensionsPlancher
- CuisinePrincipal10' 5.9" x 10' 7.8"Autre
- Pièce principalePrincipal14' 11" x 16' 4.8"Autre
- Salle à mangerPrincipal10' 7.8" x 13' 3.8"Autre
- Chambre à coucher principalePrincipal19' 5.8" x 12' 9.4"Autre
- Chambre à coucherPrincipal10' 7.8" x 10' 11.8"Autre
- Chambre à coucherSupérieur14' 7.9" x 13' 6.9"Autre
- Salle de loisirsSupérieur13' 6.9" x 26' 10.8"Autre
- ServiceSupérieur9' 8.9" x 18' 6.8"Autre
- AutreSupérieur6' 9.1" x 9' 6.9"Autre
- Salle familialeSupérieur14' 7.9" x 13' 6.9"Autre
- RangementSupérieur6' 9.1" x 12' 9.4"Autre
Agents de cette inscription
Demandez plus d’infos
Demandez plus d’infos
Emplacement
1 Prestwick Drive, Huntsville, Ontario, P1H 0C2 Canada
Autour de cette propriété
En savoir plus au sujet du quartier et des commodités autour de cette résidence.
Demander de l’information sur le quartier
En savoir plus au sujet du quartier et des commodités autour de cette résidence
Demander maintenantCalculatrice de versements hypothécaires
- $
- %$
- %
- Capital et intérêts 0
- Impôt foncier 0
- Frais de copropriété 0

