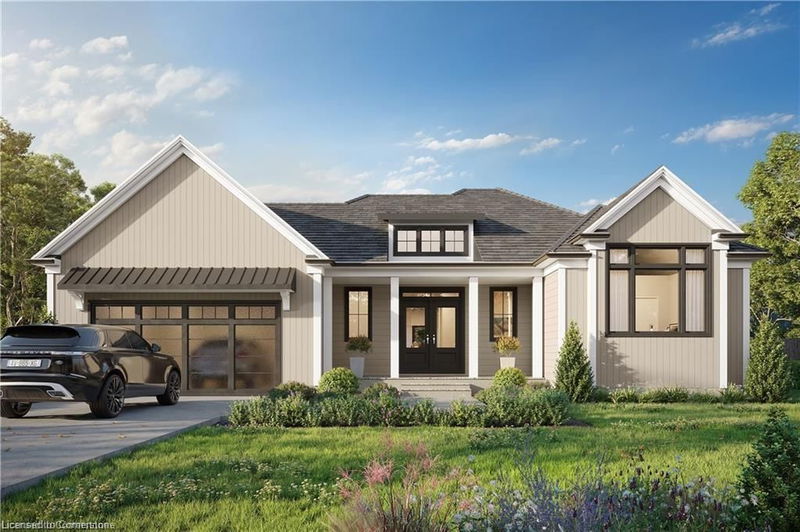Caractéristiques principales
- MLS® #: 40670603
- ID de propriété: SIRC2148612
- Type de propriété: Résidentiel, Maison unifamiliale détachée
- Aire habitable: 3 831 pi.ca.
- Chambre(s) à coucher: 3
- Salle(s) de bain: 2+1
- Stationnement(s): 5
- Inscrit par:
- SHAW REALTY GROUP INC.
Description de la propriété
To be built by Fuller Developments, Huntsville's premier home builder. Luxury 3 Bedroom easy living Bungalow backing onto Deerhurst Highlands Golf Course just outside of Huntsville! This custom built beauty will be Modern Muskoka with 3 bedrooms/2.5 baths and offers a comfortable 2,000 square ft of finished living space! Attached oversized tandem garage with interior space for 3 vehicles and inside entry. A finished deck across the back(partially covered for entertaining)looking towards the 15th hole. The main level showcases an open concept large Great room with natural gas fireplace. The gourmet kitchen boasts ample amounts of cabinetry and countertop space, a kitchen island and walkout to the rear deck. The master bedroom is complete with a walk-in closet and 5 pc ensuite bathroom. The 2 additional sized bedrooms are generously sized with a Jack and Jill privilege to a 4 piece bathroom. A 2-piece powder room and well-sized mud room/laundry room completes the main level. The walkout lower level with in floor radiant heating can be finished to showcase whatever your heart desires. Extremely large windows allow for tons of natural sunlight down here. Located minutes away from amenities such as skiing, world class golf, dining, several beaches/ boat launches and is directly located off the Algonquin Park corridor.
Pièces
- TypeNiveauDimensionsPlancher
- Chambre à coucher principalePrincipal14' 6" x 16' 1.2"Autre
- Chambre à coucherPrincipal12' 4" x 14' 11"Autre
- Chambre à coucherPrincipal12' 9.4" x 12' 9.4"Autre
- FoyerPrincipal6' 2" x 23' 11.6"Autre
- Garde-mangerPrincipal3' 4.1" x 5' 6.9"Autre
- CuisinePrincipal12' 9.4" x 11' 10.1"Autre
- Salle à mangerPrincipal12' 9.4" x 11' 10.1"Autre
- VestibulePrincipal5' 6.9" x 7' 4.9"Autre
- Pièce principalePrincipal21' 11.4" x 17' 1.9"Autre
Agents de cette inscription
Demandez plus d’infos
Demandez plus d’infos
Emplacement
LOT 8 St Andrew's Circle, Huntsville, Ontario, P1H 1B1 Canada
Autour de cette propriété
En savoir plus au sujet du quartier et des commodités autour de cette résidence.
Demander de l’information sur le quartier
En savoir plus au sujet du quartier et des commodités autour de cette résidence
Demander maintenantCalculatrice de versements hypothécaires
- $
- %$
- %
- Capital et intérêts 0
- Impôt foncier 0
- Frais de copropriété 0

